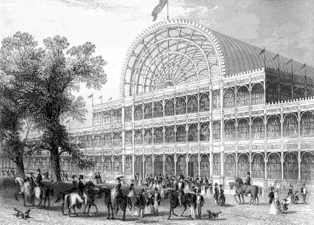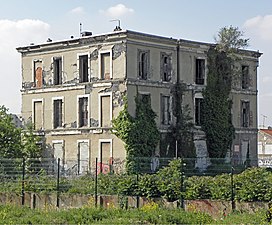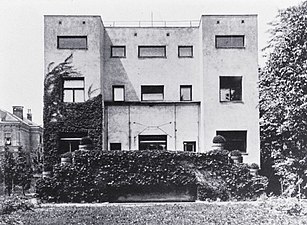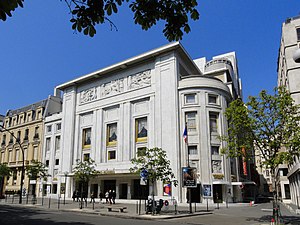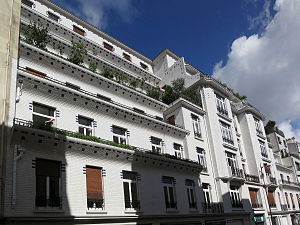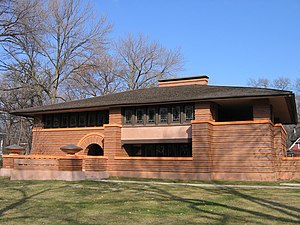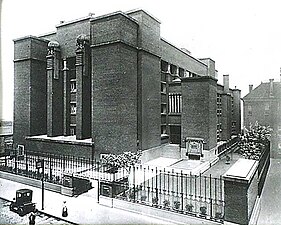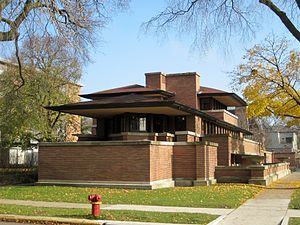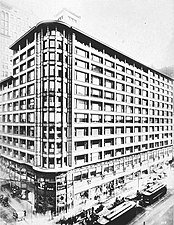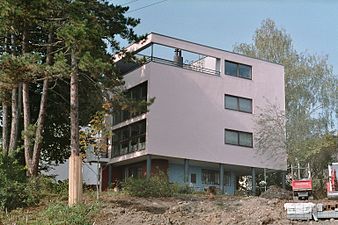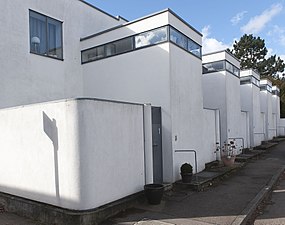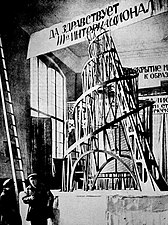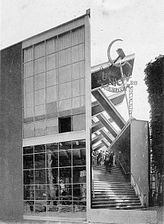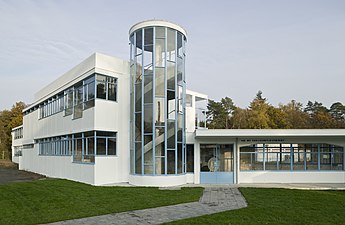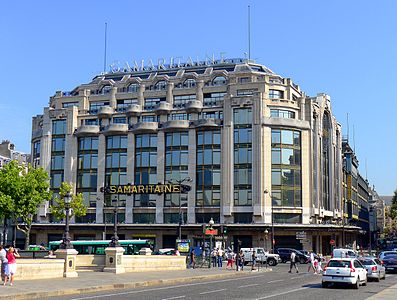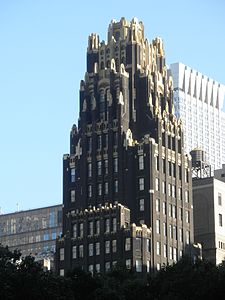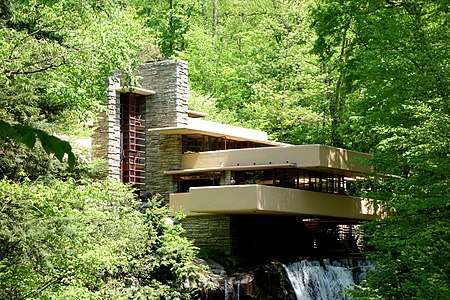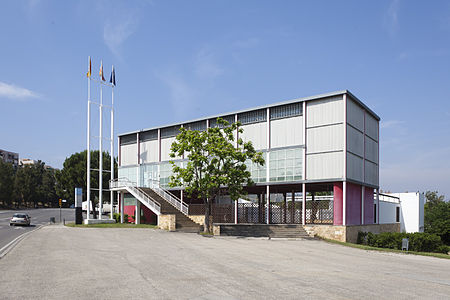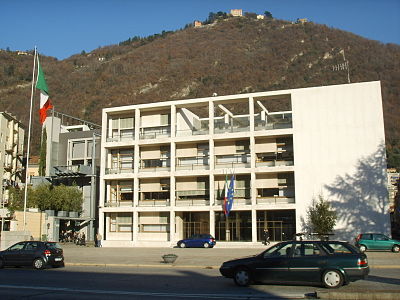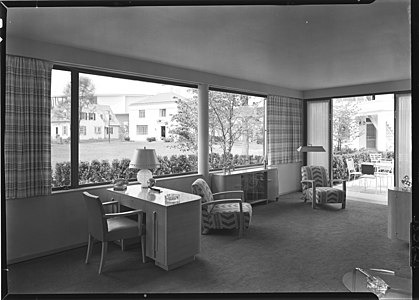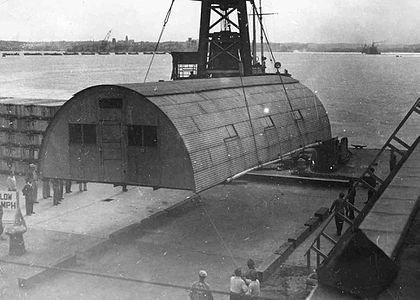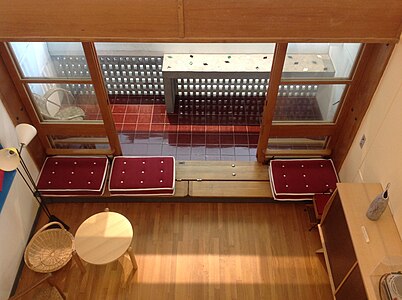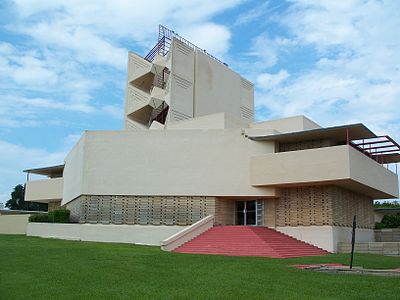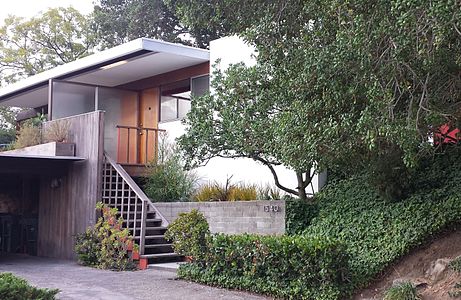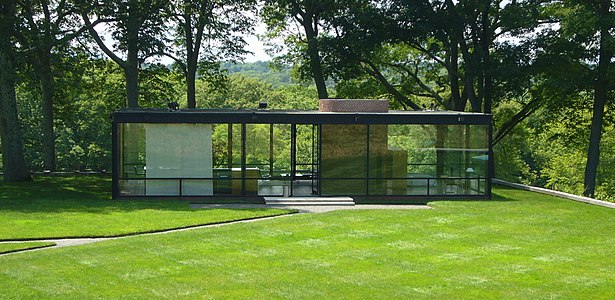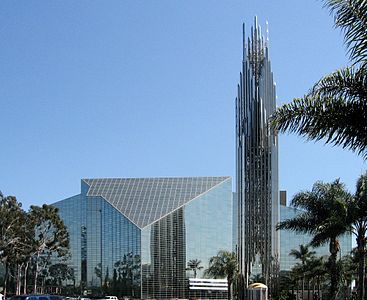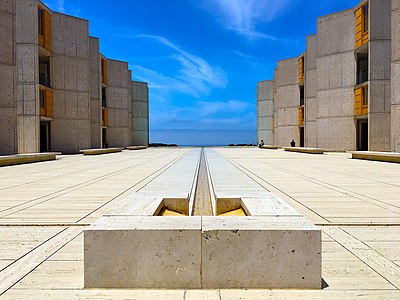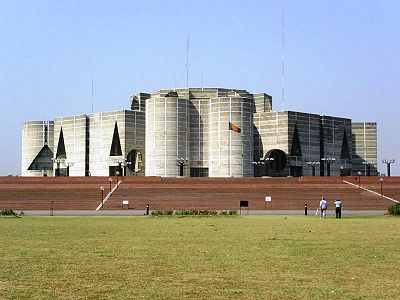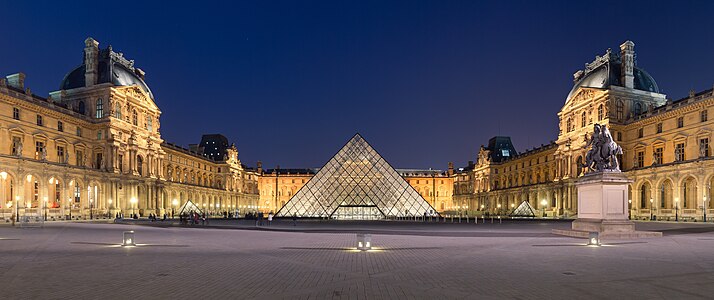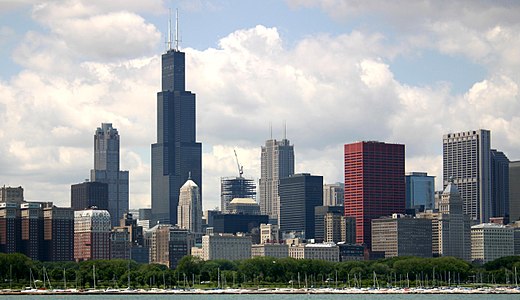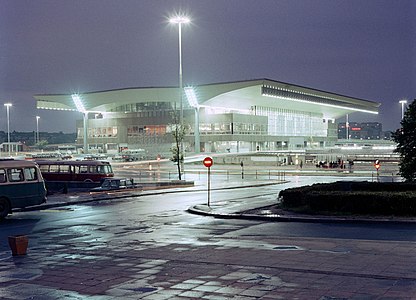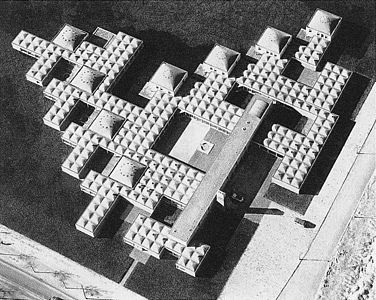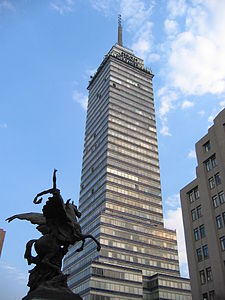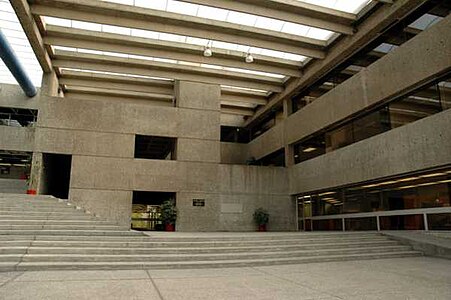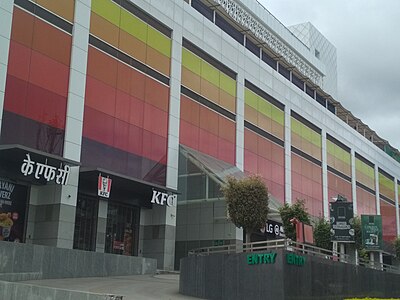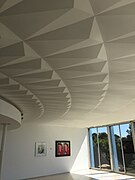Մասնակից:Էլեն Հովհաննիսյան/Ավազարկղ11
Ժամանակակից ճարտարապետությունը (մոդեռնիստական ճարտարապետություն, ճարտարապետական շարժում և ոճ) աչքի ընկավ 20-րդ դարում՝ ավելի վաղ Ար-դեկոի և ավելի ուշ պոստմոդեռնիստական շարժումների միջև ընկած ժամանակահատվածում։ Ժամանակակից ճարտարապետությունը հիմնված էր շինարարության նոր և նորարարական տեխնոլոգիաների վրա (մասնավորապես՝ ապակու, պողպատի և բետոնի օգտագործումը),ֆունկցիոնալիզմի սկզբունքը (այսինքն՝ այդ ձևը պետք է հետևի գործառույթին)ընտրել մինիմալիզմը և մերժել զարդը[1]:
Ըստ Լե Կորբյուզիեի՝ շարժման արմատները պետք է փնտրել Էժեն Վիոլետ լե դուկի ստեղծագործություններում[2]: Շարժումը առաջացավ 20-րդ դարի առաջին կեսին և դարձավ գերիշխող Երկրորդ համաշխարհային պատերազմից հետո մինչև 1980-ականները, երբ այն աստիճանաբար փոխարինվեց որպես ինստիտուցիոնալ և կորպորատիվ շենքերի հիմնական ոճ՝ հետմոդեռն ճարտարապետությամբ[3]:
Ծագում[խմբագրել | խմբագրել կոդը]
Ժամանակակից ճարտարապետությունը առաջացել է 19-րդ դարի վերջում՝տեխնոլոգիայի, ճարտարագիտության և շինանյութերի հեղափոխության արդյունուքում: Մարդիկ ցանկանում էին կտրվել պատմական ճարտարապետական ոճերից և հորինել նորը:
Ավելի թեթև և բարձր շինություններ կառուցելու համար նյութերի հեղափոխությունն առաջինն էր՝ չուգունի, գիպսաստվարաթղթի, թիթեղյա ապակու և երկաթբետոնի կիրառմամբ: Ձուլված ապակին հայտնագործվել է 1848 թվականին՝ թույլ տալով շատ մեծ պատուհանների արտադրություն:1851 թվականի Մեծ ցուցահանդեսում Ջոզեֆ Փաքսթոնի Բյուրեղապակյա պալատը երկաթով և ապակիներով շինարարության վաղ օրինակ էր, որին հաջորդեց 1864 թվականին առաջին ապակե և մետաղական վարագույրի պատը: Այս զարգացումները միասին հանգեցրին առաջին պողպատե շրջանակով երկնաքերին՝ տասը հարկանի Հոմ ինշուրանս բիլդինգին Չիկագոյում, որը կառուցվել է 1884 թվականին Ուիլյամ Լը Բարոն Ջեննիի[4] կողմից և հիմնված է Վիոլետ լե Դուկի աշխատանքների վրա։
Ֆրանսիացի արդյունաբերող Ֆրանսուա Կոինեն առաջինն է օգտագործել երկաթբետոնը, այսինքն՝ երկաթե ձողերով ամրացված բետոնը, որպես շենքերի կառուցման տեխնիկա[5]: 1853 թվականին Կոինեն կառուցեց առաջին երկաթբետոնե կառույցը՝ չորս հարկանի տուն Փարիզի արվարձաններում։[5]Հետագա կարևոր քայլը արեց Էլիշա Օտիսը, նա ստեղծեց անվտանգ վերելակ, որն առաջին անգամ ցուցադրվեց 1854 թվականին Նյու Յորքի Քրիստալ Փելս ցուցահանդեսում, որը բարձրահարկ գրասենյակները և բազմաբնակարան շենքերը իրական դարձրեց[4]:Նոր ճարտարապետության մեկ այլ կարևոր տեխնոլոգիա էր էլեկտրական լույսը, որը զգալիորեն նվազեցրեց 19-րդ դարում գազի հետևանքով առաջացած հրդեհների բնածին վտանգը[4]:
-
Կառլ Ֆրիդրիխ Շինկելի (1832–1836) Բեռլինի Բաուակադեմիա: Այն համարվում է ժամանակակից ճարտարապետության նախահայրերից մեկը՝ համեմատաբար հարթեցված ճակատի շնորհիվ։
-
Բյուրեղապակյա պալատը (1851) առաջին շենքերից էր, որն ուներ ապակե պատուհաններ, որոնք պատված էին չուգունե շրջանակով:
-
Երկաթբետոնից կառուցված առաջին տունն է, որը նախագծել է Ֆրանսուա Կոնյեն (1853) Փարիզի մերձակայքում գտնվող Սեն-Դենիում:
-
Էյֆելյան աշտարակի կառուցման շրջանը: է (օգոստոս 1887–89)
Նոր նյութերը և տեխնիկան ոգեշնչեցին ճարտարապետներին՝ կտրվել նեոկլասիկական? և էկլեկտիկ մոդելներից, որոնք գերիշխում էին եվրոպական և ամերիկյան ճարտարապետությունից 19-րդ դարի վերջին, հատկապես էկլեկտիցիզմը, վիկտորիանական և էդվարդյան ճարտարապետությունը և Beaux-Arts ճարտարապետական ոճը[6]:Անցյալի հետ այս խզումը հատկապես հորդորում էր ճարտարապետության տեսաբան և պատմաբան Էժեն Վիոլետ-լե-Դուկը:1872 թվականի իր «Entretiens sur L'Architecture» գրքում նա հորդորեց. «Օգտագործեք մեր ժամանակների կողմից մեզ տրված միջոցներն ու գիտելիքները, առանց միջամտող ավանդույթների, որոնք այսօր այլևս կենսունակ չեն, և այդ կերպ մենք կարող ենք բացել նոր ճարտարապետություն: Յուրաքանչյուր գործառույթ ունի իր նյութը,յուրաքանչյուր նյութ՝ իր ձևն ու զարդարանքը[7]: Այս գիրքը հետք թողեց ճարտարապետների մի սերնդի վրա, ներառյալ Լուի Սալիվանը, Վիկտոր Հորտան, Հեկտոր Գիմարդը և Անտոնի Գաուդին[8]:
Վաղ մոդեռնիզմը Եվրոպայում (1900–1914)[խմբագրել | խմբագրել կոդը]
-
Չարլզ Ռենի Մակինտոշի Գլազգոյի արվեստի դպրոց(1896–99)
-
Օգյուստ Պերրե, Փարիզ-ամուր,բազմաբնակարան շենք(1903)
-
Ավստրիական փոստային խնայողության բանկ Վիեննայում Օտտո Վագներ (1904–1906)
-
Փիթեր Բեհրենսի ԱԷԳ Տուրբինե գործարանը (1909)
-
Շտայների տունը Ադոլֆ Լոոսի գլխավոր ճակատը Վիեննայում (1910)
-
Ստոկլետի պալատ, Յոզեֆ Հոֆման, Բրյուսել (1906–1911)
-
Չամպս - Էլսես թատրոն Փարիզում Օգյուստ Պերրե (1911–1913)
-
Անրի Սովաժի (1912–1914) աստիճանավոր բետոնե բազմաբնակարան շենք Փարիզում(1912–1914)
-
Գինսբուրգի երկնաքերը Կիևում (1910–1912) Ադոլֆ Մինկուսի և Ֆյոդոր Տրուպիանսկիի կողմից, տանիքի բարձրությամբ Եվրոպայի ամենաբարձր շենքը մինչև 1925 թվականը։
-
Մաքս Բերգ (1911–1913) Վրոցլավի հարյուրամյակի սրահը
-
Գերմանացի ճարտարապետ Բրունո Տաուտի ապակե տաղավարը Քյոլնում (1914)
19-րդ դարի վերջում մի քանի ճարտարապետներ սկսեցին մարտահրավեր նետել ավանդական Beaux Arts-ին ?և Neoclassical ?ոճերին, որոնք գերակշռում էին ճարտարապետության մեջ Եվրոպայում և Միացյալ Նահանգներում:Գլազգոյի արվեստի դպրոցը (1896–99), որը նախագծվել է Չարլզ Ռենի Մակինտոշի կողմից, ուներ ճակատ, որտեղ գերակշռում էին պատուհանների մեծ ուղղահայաց բացվածքները[9]:Արտ նուվան? մեկնարկվել է 1890-ականներին Վիկտոր Հորտայի կողմից Բելգիայում և Հեկտոր Գիմարդի կողմից Ֆրանսիայում, այն ներմուծեց զարդարման նոր ոճեր՝ հիմնված բուսական և ծաղկային ձևերի վրա:Բարսելոնայում Անտոնիո Գաուդին ճարտարապետությունը պատկերացրեց որպես քանդակի ձև: Բարսելոնայի Քասա Բատլոի ճակատը (1904–1907) ուղիղ գծեր չուներ,այն պատված էր քարե և կերամիկական սալիկների գունագեղ խճանկարներով[4]:
Ճարտարապետները նաև սկսեցին փորձարկել նոր նյութեր և տեխնիկա, ինչը նրանց ավելի մեծ ազատություն տվեց նոր ձևեր ստեղծելու համար:1903–1904 թվականներին Փարիզում Օգյուստ Պեռեն և Անրի Սովաժը`բազմաբնակարան շենքեր կառուցելու համար սկսեցին օգտագործել երկաթ և բետոն , որը նախկինում օգտագործվում էր միայն արդյունաբերական կառույցների համար [10]:Տարբեր ձևերի վերածվող երկաթբետոնը, որը կարող է հսկայական տարածություններ զբաղեցնել, առանց հենասյուների օգնության`փոխարինելու եկավ քարին և աղյուսին,հանդիսանալով, որպես ժամանակակից ճարտարապետության առաջնային նյութ:Պերրեի և Սվաժի առաջին բետոնե բազմաբնակարան շենքերը պատված էին կերամիկական սալիկներով, բայց 1905 թվականին Պերրեն կառուցեց առաջին բետոնե ավտոկայանատեղը Փարիզի դե Պոնթիե փողոց 51 հասցեում: Այստեղ բետոնը մաշված էր, իսկ բետոնի միջև ընկած տարածությունը լցված էր ապակե պատուհաններով։ Անրի Սովաժն ավելացրեց ևս մեկ շինարարական նորամուծություն Փարիզի Վավին փողոցի բազմաբնակարան շենքում (1912–1914 թթ.); Երկաթից և բետոնից շենքը աստիճաններով էր, յուրաքանչյուր հարկը ետ էր ներքևի հարկից`այտպես ստեղծելով մի շարք սանդղափուլեր: 1910-ից 1913 թվականներին Օգյուստ Պերրեն կառուցել է Ելիսեյան դաշտերի թատրոնը, որը երկաթից և բետոնից պատրաստված շինարարության գլուխգործոց է, որի ճակատին արվել են Արտ Դեկո քանդակագործական հարթաքանդակներ Անտուան Բուրդելի կողմից:Բետոնե շինարարության շնորհիվ ոչ մի սյուն չի փակել հանդիսատեսի տեսադաշտը դեպի բեմ[10]:
Վիեննայում նոր ոճի մեկ այլ նախաձեռնող էր,Օտտո Վագները:Իր «Մոդեռն Արքիթեքթը» (1895) գրքում նա կոչ էր արել ավելի ռացիոնալիստական ճարտարապետության ոճ՝ հիմնված «ժամանակակից կյանքի»վրա[11] :Նա նախագծել է մետրոյի ժամանակակից դեկորատիվ կայարանը Կառլսպլացում, Վիեննայի (1888–89), այնուհետև դեկորատիվ Արտ Նուվո նստավայրը՝ Մաժոլիկա Հաուսում (1898), նախքան Ավստրիական Փոստային Խնայողական բանկում անցնելը շատ ավելի երկրաչափական և պարզեցված ոճի, առանց զարդարանքի։Վագները հայտարարեց, որ մտադիր է ցույց տալ շենքի գործառույթը արտաքին տեսքով։ Երկաթբետոնի արտաքին մասը պատված էր մարմարե սալիկներով, որոնք ամրացված էին փայլեցված ալյումինի պտուտակներով:Ինտերիերը ուղղակի ֆունկցիոնալ և պահեստային էր, պողպատից, ապակուց և բետոնից պատրաստված մեծ բաց տարածություն էր, որտեղ միակ զարդարանքը հենց կառույցն էր[4]:
Վիեննացի ճարտարապետ Ադոլֆ Լոոսը նույնպես սկսեց իր շենքերից հեռացնել որոշ զարդեր:Նրա Շտայների տունը, Վիեննայում (1910 թ.), օրինակ էր այն, ինչ նա անվանում էր ռացիոնալիստական ճարտարապետություն. այն ուներ հասարակ սվաղով ուղղանկյուն ճակատ՝ քառակուսի պատուհաններով և առանց զարդանախշերի։ Նոր շարժման համբավը, որը հայտնի դարձավ որպես Վիեննայի Անջատում, տարածվեց Ավստրիայի սահմաններից դուրս: Յոզեֆ Հոֆմանը, Վագների աշակերտը, 1906–1911 թվականներին Բրյուսելում կառուցեց վաղ մոդեռնիստական ճարտարապետության ուղենիշը՝ Պալաիսն Ստոցլետ։ Նորվեգական մարմարով պատված աղյուսից կառուցված այս նստավայրը կազմված էր երկրաչափական բլոկներից, թևերից և աշտարակից։ Տան դիմաց մեծ լողավազանն արտացոլում էր նրա խորանարդ ձևերը։ Ինտերիերը զարդարված էր Գուստավ Կլիմտի և այլ նկարիչների նկարներով, և ճարտարապետը նույնիսկ նախագծեց հագուստ ընտանիքի համար, որպեսզի համապատասխանի ճարտարապետությանը:[4]
Գերմանիայում մոդեռնիստական արդյունաբերական շարժումը՝ Դոչեր Վերկբուն (Գերմանական Աշխատանքի Ֆեդերացիա) ստեղծվել է Մյունխենում 1907 թվականին ականավոր ճարտարապետական մեկնաբան Հերման Մութեզիուսի կողմից: Նրա նպատակն էր համախմբել դիզայներներին և արդյունաբերողներին, արտադրել լավ ձևավորված, բարձրորակ արտադրանք և այդ ընթացքում հորինել ճարտարապետության նոր տեսակ [12] :Կազմակերպությունն ի սկզբանե ուներ տասներկու ճարտարապետներ և տասներկու բիզնես ֆիրմաներ, սակայն արագ ընդլայնվեց:Ճարտարապետների թվում են Փիթեր Բեհրենսը, Թեոդոր Ֆիշերը (ով եղել է նրա առաջին տնօրենը), Յոզեֆ Հոֆմանը և Ռիչարդ Ռիմերշմիդը[13]:1909 թվականին Բեհրենսը նախագծեց մոդեռնիստական ոճի ամենավաղ և ամենաազդեցիկ արդյունաբերական շենքերից մեկը՝ ԱԷԳ տուրբինային գործարանը, որը պողպատից և բետոնից ֆունկցիոնալ հուշարձան էր:1911–1913 թվականներին Ադոլֆ Մեյերը և Վալտեր Գրոպիուսը, ովքեր երկուսն էլ աշխատել էին Բեհրենսում, կառուցեցին ևս մեկ հեղափոխական արդյունաբերական գործարան՝ Ֆագուսի գործարանը Ալֆելդ ան դեր Լայնում, մի կառույց առանց զարդանախշերի, որտեղ ցուցադրված էր բոլոր շինարարական տարրերը։Վերկբունդը կազմակերպեց մոդեռնիստական դիզայնի խոշոր ցուցահանդես Քյոլնում 1914 թվականի օգոստոսին Առաջին համաշխարհային պատերազմի սկսվելուց ընդամենը մի քանի շաբաթ առաջ: 1914 թվականի Քյոլնի ցուցահանդեսի համար Բրունո Տաուտը կառուցեց հեղափոխական ապակե տաղավար [3]:
Վաղ ամերիկյան մոդեռնիզմ (1890s–1914)[խմբագրել | խմբագրել կոդը]
-
Ուիլլիամ Հ. Ուինսով Տուն, Ֆրենկ Լլոյդ Ռայթ, Գետի անտառ Իլինոյս (1893–94)
-
Արթուր Հերթլի տունը Օուք Պարկում, Իլինոյս (1902)
-
Լարկին վարչակազմ շինություն Ֆրանկ Լիոյդ Ուայթ, Բուֆֆալո, Նյու Յորք(1904–1906)
-
Ֆրենկ Լլոյդ Ռայթի «Ռոբի տունը», Չիկագո (1909)
Ֆրենկ Լլոյդ Ռայթը շատ ինքնատիպ և անկախ ամերիկացի ճարտարապետ էր, ով հրաժարվեց որևէ ճարտարապետական շարժման մեջ դասակարգվելուց:Ինչպես Լե Կորբյուզիեն և Լյուդվիգ Միես վան դեր Ռոեն, նա չուներ պաշտոնական ճարտարապետական կրթություն:1887-ից 1893 թվականներին նա աշխատել է Չիկագոյի Լուի Սալիվանի գրասենյակում, ով Չիկագոյում առաջին բարձրահարկ պողպատե շրջանակով գրասենյակային շենքերի ստեղծման առաջին պիոնեռ է եղել?, և ով ասել է, որ «ձևը հետևում է Ռայթը ցանկանում էր խախտել բոլոր ավանդական կանոնները:Նա հատկապես հայտնի էր իր Փրերի Հաուսով, ներառյալ Ուինսլոու Հաուսը Ռիվեր Ֆորեստում, Իլինոյս (1893–94), Արթուր Հրթլի Հաուս (1902) և Ռոբիս Հաուս(1909),ընդարձակ, երկրաչափական բնակավայրեր՝ առանց զարդանախշերի, ուժեղ հորիզոնական գծերով, որոնք կարծես թե դուրս էին գալիս երկրից, և որոնք արձագանքում էին ամերիկյան տափաստանի լայն հարթ տարածություններին։ Նրա Լարկին բիլդինգը (1904–1906) Բաֆալոյում, Նյու Յորք, Յունիթի Թեմպլը(1905) Օակ Պարկում, Իլինոյսը և Յունիթի Թեմպը ունեին խիստ ինքնատիպ ձևեր և ոչ մի կապ պատմական նախադեպերի հետ[4]:
Վաղ երկնաքերեր[խմբագրել | խմբագրել կոդը]
-
Տան ապահովագրության շենքը Չիկագոյում, Ուիլյամ Լը Բարոն Ջեննի (1883)
-
Խոհեմ (երաշխիքային) շենք Լուի Սալիվանի կողմից Բուֆալոյում, Նյու Յորք (1896)
-
Ֆլատիրոն շենքը Նյու Յորքում (1903)
-
Վուլվորթ շրնքը և Նյու Յորքի երկնագիծը 1913 թվականին: Ներսից այն ժամանակակից էր, իսկ դրսում՝ նեոգոթիկ:
-
Կաս Գիլբերտի Վուլվորթ շենքի նեոգոթական թագը (1912)
19-րդ դարի վերջին ԱՄՆ-ում առաջին երկնաքերերը հայտնվել են 19-րդ դարի վերջում։Դրանք արդյունքն էին ամերիկյան արագ զարգացող քաղաքների կենտրոնում հողի պակասի և անշարժ գույքի բարձր արժեքի, ինչպես նաև նոր տեխնոլոգիաների, ներառյալ չհրկիզվող պողպատե շրջանակների և 1852 թվականին Էլիշա Օտիսի կողմից հայտնագործված անվտանգության վերելակի բարելավմումը: Առաջին պողպատե շրջանակով «երկնաքերը»՝ Դը Հոմ Ինշուրենս բիլդինգը գտնվում էր Չիկագոյում, այն տասը հարկանի էր: Այն նախագծել է Ուիլյամ Լը Բարոն Ջեննը 1883 թվականին և կարճ ժամանակում դարձել է աշխարհի ամենաբարձր շենքը: Լուի Սալիվանը Չիկագոյի սրտում, կառուցեց ևս մեկ մոնումենտալ նոր կառույց՝ Կարսոն, Պիրի, Սքոթ և Քոմփանի շենքը, 1904–1906 թվականներին: Թեև այս շենքերը հեղափոխական էին իրենց պողպատե շրջանակներով և բարձրությամբ, դրանց դեկորացիան վերցված էր Նեո-վերածննդի, Նեոգոթիկայի և Գեղարվեստի ճարտարապետությունից: Կաս Գիլբերտի նախագծած Վուլվորֆ կառույցը 1912 թվականին եղել է աշխարհի ամենաբարձր շենքը մինչև 1929 թվականին Քրայսլեր շինության: Կառույցը զուտ ժամանակակից էր, բայց դրա արտաքին տեսքը զարդարված էր նեոգոթական զարդանախշերով, ամբողջությամբ դեկորատիվ հենարաններով, կամարներով և սրունքներով, ինչի պատճառով այն կոչվեց «Առևտրի տաճար»[14]:
Մոդեռնիզմի վերելքը Եվրոպայում և Ռուսաստանում (1918–1931)[խմբագրել | խմբագրել կոդը]
Առաջին համաշխարհային պատերազմից հետո երկարատև պայքար սկսվեց ճարտարապետների միջև, ովքեր պաշտպանում էին նեոկլասիցիզմի ավելի ավանդական ոճերը և Բոուզ-Արտս ճարտարապետական ոճը, և մոդեռնիստների միջև՝ Ֆրանսիայում Լե Կորբյուզիեի և Ռոբերտ Մալետ-Սթիվենսի, Վալտեր Գրոպիուսի և Լյուդվիգի գլխավորությամբ։ Միես վան դեր Ռոեն Գերմանիայում և Կոնստանտին Մելնիկովը նոր Խորհրդային Միությունում, ովքեր ցանկանում էին միայն պարզ ձևեր և վերացնել ցանկացած զարդարանք: Լուի Սալիվանը հռչակեց «Հետեվեք գործարույթին» աքսիոմը, որպեսզի ընդգծի ժամանակակից ճարտարապետության մեջ պարզության կարևորությունը: Արտ-Դեկոի ճարտարապետները, ինչպիսիք են Օգյուստ Պերրեն և Անրի Սովաժը, հաճախ փոխզիջման էին գնում երկուսի միջև՝ համատեղելով մոդեռնիստական ձևերն ու ոճավորված ձևավորումը:
Միջազգային ոճ (1920–1970)[խմբագրել | խմբագրել կոդը]
-
Վիլլա Լա Ռոչե Ջիններեթ(այժմ՝ Հիմնադրամ Լե Քորբուսիեր) Լե Կորբյուզիեի կողմից, Փարիզ (1923–25)
-
Կորբւսիեր հաուս Վայսենհոֆ գույք Շտուտգարտ, Գերմանիա (1927)
-
Կիտրոհան տուն Վայսենհոֆում Շտուտգարտ,Գերմանիա Լե Կորբւզեի կողմից (1927)
-
Լե Կորբյուզիեի Վիլլա Սավոյե պոսիում (1928–31)
-
Վիլլա Պոլ Պուարե Ռոբերտ Մալետ-Սթիվենս (1921–1925)
-
Ռոբերտ Մալետ-Սթիվենսի «Վիլլա Նոյը Հյերեսում» (1923)
-
Հյուրանոց Մարտել րու Մալլետ-Ստեվենս, Ռոբերտ Մալլե-Սթիվենս (1926–1927)
Ֆրանսիայում մոդեռնիզմի վերելքի գերակշռող դեմքը Շառլ-Էդուարդ Ժաներետն էր՝ շվեյցարացի-ֆրանսիացի ճարտարապետ, ով 1920 թվականին վերցրեց Լե Կորբյուզիե անունը։ 1920 թվականին նա ամսագիրը անավանել է «Լեսպիրիտ Նովիուս» և եռանդով խթանել է ֆունկցիոնալ, մաքուր և որևէ ձևավորումից կամ պատմական ասոցիացիաներից զերծ ճարտարապետությունը:Նա նաև ծրագրված քաղաքների վրա հիմնված նոր ուրբանիզմի կրքոտ ջատագովն էր: 1922 թվականին նա ներկայացրել է երեք միլիոն մարդու համար նախատեսված քաղաքի դիզայն, որի բնակիչներն ապրում էին նույն վաթսուն հարկանի բարձր երկնաքերերում՝ շրջապատված բաց այգիներով: Նա նախագծել է մոդուլային տներ, որոնք զանգվածաբար կկառուցվեն նույն պլանով և կհավաքվեն բազմաբնակարան շենքերում, թաղամասերում և քաղաքներում: 1923 թվականին նա հրատարակեց «Դեպի ճարտարապետություն»՝ իր հայտնի կարգախոսով. «Տունը մեքենա է ապրելու համար»[15]: Նա անխոնջորեն քարոզում էր իր գաղափարները կարգախոսների, հոդվածների, գրքերի, կոնֆերանսների և ցուցահանդեսների մասնակցության միջոցով:
Իր գաղափարները պատկերացնելու համար 1920-ականներին նա կառուցեց մի շարք տներ և վիլլաներ Փարիզում և շրջակայքում: Դրանք բոլորը կառուցվել են ընդհանուր համակարգի համաձայն՝ հիմնված երկաթբետոնի և ինտերիերում երկաթբետոնե հենարանների վրա, որոնք աջակցում էին կառույցին, ինչը թույլ է տալիս ապակե վարագույրների պատերը ճակատին և բաց հատակի հատակագծերին՝ անկախ կառուցվածքից: Նրանք միշտ սպիտակ էին, և դրսից կամ ներսից նախշ ու զարդարանք չունեին։ Այս տներից ամենահայտնին Վիլլա Սավոյեն էր, որը կառուցվել է 1928–1931 թվականներին Փարիզի Պուասի արվարձանում։ Նրբագեղ սպիտակ տուփը, որը փաթաթված էր ապակե պատուհանների ժապավենով ճակատին, կենդանի տարածքով, որը բացվում էր ներքին պարտեզի և շրջակայքի վրա, բարձրացված սպիտակ սյուների շարքով մեծ մարգագետնի կենտրոնում, այն դարձավ պատկերակ։ մոդեռնիստական ճարտարապետություն.՞[4]:
Բաուհաուսը և գերմանական Վորկբենտը (1919–1933)[խմբագրել | խմբագրել կոդը]
-
Բաուհաուս Դեսաուի շենքը, նախագծված Վալտեր Գրոպիուսի կողմից (1926 թ.)T
-
ԱԴԳԲ արհմիութենական դպրոց Հաննես Մեյերի և Հանս Վիթվերի կողմից (1928–30)
-
Հաուս ամ Հոեմ , Վեիմեր Ջորջ Մուչ կողմից (1923)
-
Բարսելոնայի տաղավար (ժամանակակից վերակառուցում) Լյուդվիգ Միես վան դեր Ռոեի կողմից (1929)
-
Ուեսենհոֆ էստեր Շտուտգարտում, որը կառուցվել է գերմանական Վերկբունդի կողմից (1927 թ.)
Գերմանիայում առաջին համաշխարհային պատերազմից հետո հայտնվեցին երկու կարևոր մոդեռնիստական շարժումներ, Բաուհաուսը Վայմարի հիմնադրած դպրոցն էր, որը հիմնադրվել էր 1919 թվականին: Տնօրենը Վալտեր Գրոպիուսն էր: Գրոպիուսը Բեռլինի պաշտոնական պետական ճարտարապետի որդին էր, ով մինչ պատերազմը սովորել է Պետեր Բեհրենսի մոտ և նախագծել է մոդեռնիստական Ֆագուս տուրբինային գործարանը։ Բաուհաուսը նախապատերազմյան Արվեստի ակադեմիայի և տեխնոլոգիական դպրոցի միաձուլումն էր: 1926 թվականին այն Վայմարից տեղափոխվել է Դեսաու: Գրոպիուսը նախագծել էր նոր դպրոցը և ուսանողական հանրակացարանները, նոր զուտ ֆունկցիոնալ մոդեռնիստական ոճով, որը նա խրախուսում էր: Դպրոցը համախմբեց բոլոր ոլորտների մոդեռնիստներին, Ֆակուլտետի կազմում ընդգրկված էին մոդեռնիստ նկարիչներ Վասիլի Կանդինսկին, Ջոզեֆ Ալբերսը և Փոլ Կլեն և դիզայներ Մարսել Բրոյերը։
Գրոպիուսը դարձավ մոդեռնիզմի կարևոր տեսաբան՝ գրելով «Գաղափարը և շինարարությունը» 1923 թվականին: Նա ճարտարապետության ստանդարտացման և գործարանների աշխատողների համար ռացիոնալ ձևավորված բնակարանների զանգվածային շինարարության ջատագովն էր:1928 թվականին Սիմնս ընկերության կողմից նրան հանձնարարվեց Բեռլինի արվարձաններում աշխատողների համար բնակարան կառուցել, իսկ 1929 թվականին նա առաջարկեց կառուցել ութից տաս հարկանի բարակ աշտարակների հանրակացարաններ բանվորների համար։
Մինչ Գրոպիուսը ակտիվ էր Բաուհաուսում, Լյուդվիգ Միես վան դեր Ռոեն ղեկավարում էր մոդեռնիստական ճարտարապետական շարժումը Բեռլինում: Նիդեռլանդներում Դե Ստիլ շարժումից ոգեշնչված՝ նա կառուցեց բետոնե ամառանոցների կլաստերներ և առաջարկեց ապակե գրասենյակային աշտարակի նախագիծ: Նա դարձավ գերմանական Վերկբունդի փոխնախագահը և Բաուհաոեսի ղեկավարը 1930-1933 թվականներին,առաջարկելով քաղաքային վերակառուցման մոդեռնիստական ծրագրերի լայն տեսականի: Նրա ամենահայտնի մոդեռնիստական աշխատանքը 1929 թվականին Բարսելոնայում կայացած միջազգային ցուցահանդեսի գերմանական տաղավարն էր:Դա մաքուր մոդեռնիզմի գործ էր՝ ապակե ու բետոնե պատերով ու մաքուր, հորիզոնական գծերով։ Թեև այն ընդամենը ժամանակավոր կառույց էր և քանդվեց 1930 թվականին, այն Լե Կորբյուզիեի Վիլլա Սավոյեի հետ միասին դարձավ մոդեռնիստական ճարտարապետության ամենահայտնի տեսարժան վայրերից մեկը: Վերակառուցված տարբերակը այժմ գտնվում է Բարսելոնայի սկզբնական կայքում[4]:
Երբ նացիստները Գերմանիայում իշխանության եկան, նրանք Բաուհաուսը համարեցին որպես կոմունիստների մարզման վայր, և 1933 թվականին փակեցին դպրոցը:Գրոպիուսը թողեց Գերմանիան և գնաց Անգլիա, այնուհետև Միացյալ Նահանգներ, որտեղ նա և Մարսել Բրեյերը երկուսն էլ միացան ֆակուլտետին` Հարվարդի դիզայնի բարձրագույն դպրոցին և դարձել ամերիկացի հետպատերազմյան ճարտարապետների սերնդի ուսուցիչները:1937 թվականին Միես վան դեր Ռոեն նույնպես տեղափոխվեց Միացյալ Նահանգներ,նա դարձավ հետպատերազմյան ամերիկյան երկնաքերների ամենահայտնի դիզայներներից մեկը[4]:
Էքսպրեսիոնիստական ճարտարապետություն (1918–1931)[խմբագրել | խմբագրել կոդը]
-
Großes Schauspielhaus-ի նախասրահը կամ Մեծ թատրոնը, Բեռլինում Հանս Պոելցիգի կողմից (1919)
-
Էյնշտեյնի աշտարակը Բեռլինի մոտ, Էրիխ Մենդելսոն (1920–24)
-
Էրիխ Մենդելսոնի The Mossehaus-ը Բեռլինում, streamline moderne-ի վաղ օրինակ (1921–23)
-
Չիլիի տունը Համբուրգում, Ֆրից Հոգեր (1921–24)
-
Հորսեշ էստատ հանրային բնակարանային նախագիծ Բրունո Տաուտի կողմից (1925)
-
Երկրորդ Գյոթեանումը Դորնախում Բազելի մոտ (Շվեյցարիա) ավստրիացի ճարտարապետ Ռուդոլֆ Շտայների կողմից (1924–1928)
-
Հետ Սշիպ բազմաբնակարան շենք Ամստերդամում Միշել դե Կլերկի կողմից (1917–1920)
-
Դե Բիջենկորվ խանութ Հաագայում Պիետ Կրամերի կողմից (1924–1926)
Էքսպրեսիոնիզմը, որը հայտնվեց Գերմանիայում 1910-ից 1925 թվականներին, հակաշարժում էր Բաուհաուսի և Վերկբունդի խիստ ֆունկցիոնալ ճարտարապետության դեմ։Նրա ջատագովները, այդ թվում՝ Բրունո Տաուտը, Հանս Պոլցիգը, Ֆրից Հոգերը և Էրիխ Մենդելսոնը, ցանկանում էին ստեղծել բանաստեղծական, արտահայտիչ և լավատեսական ճարտարապետություն։Շատ էքսպրեսիոնիստ ճարտարապետներ մասնակցել էին Առաջին համաշխարհային պատերազմին, և նրանց փորձառությունները, զուգորդված քաղաքական ցնցումների և սոցիալական ցնցումների հետ, որոնք հաջորդեցին 1919 թվականի գերմանական հեղափոխությանը, հանգեցրին ուտոպիստական հայացքի և ռոմանտիկ սոցիալիստական օրակարգի[16]: Տնտեսական պայմանները խստորեն սահմանափակեցին 1914-ից մինչև 1920-ականների կեսերը, կառուցված հանձնաժողովների թիվը[17] , ինչի արդյունքում ամենանորարար էքսպրեսիոնիստական նախագծերից շատերը, ներառյալ Բրունո Տաուտի Ալպիական ճարտարապետությունը և Հերման Ֆինստերլինի Ֆորմսպիլները, մնացին թղթի վրա: Թատրոնի և կինոյի տեսագրությունը ևս մեկ ելք ստեղծեց էքսպրեսիոնիստական երևակայության համար և լրացուցիչ եկամուտ ապահովեց դիզայներների համար[18] , ովքեր փորձում էին վիճարկել կոնվենցիաները կոշտ տնտեսական պայմաններում: Որոշակի տեսակ, որն օգտագործում է աղյուսներ իր ձևերը ստեղծելու համար (ոչ թե կոնկրետ), հայտնի է որպես Աղյուսի էքսպրեսիոնիզմ:
Էրիխ Մենդելսոնը (ով չէր սիրում էքսպրեսիոնիզմ տերմինը իր աշխատանքի համար)սկսեց իր կարիերան՝ նախագծելով եկեղեցիներ, սիլոսներ? և գործարաններ, որոնք մեծ երևակայություն էին պարունակում, բայց ռեսուրսների բացակայության պատճառով երբեք չկառուցվեցին: 1920 թվականին նա վերջապես կարողացավ կառուցել իր գործերից մեկը Պոտսդամ քաղաքում. աստղադիտարան և հետազոտական կենտրոն, որը կոչվում է Էյնշտեյն, որն անվանվել է ի պատիվ Ալբերտ Էյնշտայնի:Այն պետք է կառուցվեր երկաթբետոնից, սակայն տեխնիկական խնդիրների պատճառով վերջապես կառուցվեց ավանդական նյութերից պատված սվաղով։Նրա քանդակագործական ձևը, որը շատ տարբերվում էր Բաուհաուսի ուղղանկյուն ձևերից, նրան առաջին անգամ հանձնարարվեց կառուցել կինոթատրոններ և մանրածախ խանութներ Շտուտգարտում, Նյուրնբերգում և Բեռլինում: Նրա Մասհաուսը Բեռլինում եղել է ժամանակակից ոճի վաղ մոդելը:Նրա Կոլումբուշաուսը Բեռլինի Պոտսդամեր հրապարակում (1931թ.) նախատիպ էր հաջորդող մոդեռնիստական գրասենյակային շենքերի համար: (Այն քանդվել է 1957թ.-ին, քանի որ կանգնած էր Արևելյան և Արևմտյան Բեռլինների միջև ընկած գոտում, որտեղ կառուցվել էր Բեռլինի պատը):Նացիստների իշխանության գալուց հետո նա տեղափոխվեց Անգլիա (1933), այնուհետև ԱՄՆ (1941)[4]:
Ֆրից Հոգերը ժամանակաշրջանի մեկ այլ նշանավոր էքսպրեսիոնիստ ճարտարապետ էր: Նրա Չեխրհաուսը կառուցվել է որպես նավափոխադրող ընկերության կենտրոնակայանը և կառուցվել է հսկա շոգենավի օրինակով, եռանկյունաձև շինություն՝ սուր աղեղով:Այն կառուցվել է մուգ աղյուսից և օգտագործել է արտաքին հենարաններ՝ արտահայտելու իր ուղղահայաց կառուցվածքը։ Նրա արտաքին հարդարանքը փոխառված է գոթական տաճարներից, ինչպես նաև ներքին նկարները?: Հանս Պոլցիգը մեկ այլ նշանավոր էքսպրեսիոնիստ ճարտարապետներից էր: 1919 թվականին նա կառուցեց Գղոս Շահուսբիլհուսը, հսկայական թատրոն Բեռլինում, որը հինգ հազար հանդիսատես էր տեղավորում թատրոնի իմպրեսարիո Մաքս Ռայնհարդտի համար: Այն իր հսկա գմբեթից կախված երկարավուն ձևեր ուներ իր ճեմասրահում գտնվող հսկայական սյուների վրա: Նա նաև կառուցեց ԻՋ Ֆարբեն շենքը՝ խոշոր կորպորատիվ շտաբ, որն այժմ Ֆրանկֆուրտի Գյոթեի համալսարանի գլխավոր մասնաշենքն է: Բրունո Տաուտը մասնագիտացած էր բանվոր դասակարգի բեռլինցիների համար լայնածավալ բնակարանային համալիրների կառուցման մեջ: Նա կառուցել է տասներկու հազար անհատական միավորներ, երբեմն անսովոր ձևերով շենքերում, ինչպիսին է հսկա պայտը: Ի տարբերություն շատ այլ մոդեռնիստների, նա օգտագործում էր արտաքին վառ գույներ՝ իր շենքերին ավելի կյանք հաղորդելու համար[3]:
Ավստրիացի փիլիսոփա, ճարտարապետ և հասարակական քննադատ Ռուդոլֆ Շտայները նույնպես հնարավորինս հեռացավ ավանդական ճարտարապետական ձևերից:Նրա Երկրորդ Գյոթեանը, որը կառուցվել է 1926 թվականից Շվեյցարիայի Բազելի մոտակայքում, Էյնշտեյնտուրմը Պոտսդամում, Գերմանիա, և Երկրորդ Գյոթեանը, որը հեղինակել է Ռուդոլֆ Շտայները (1926 թ.), հիմնված չեն եղել ավանդական մոդելների վրա և ունեին ամբողջովին ինքնատիպ ձևեր:
Կառուցողական ճարտարապետություն (1919–1931)[խմբագրել | խմբագրել կոդը]
-
(1919)Աշտարակի մոդելը երրորդ միջազգային, Վլադիմիր Տատլին
-
Լենինի դամբարանը Մոսկվայում, Ալեքսեյ Շչուսև (1924)
-
ԽՍՀՄ տաղավարը 1925 թվականի Փարիզի դեկորատիվ արվեստի ցուցահանդեսոմ, Կոնստանտին Մելնիկով
-
Ռուսակովի բանվորական ակումբ, Մոսկվա, Կոնստանտին Մելնիկով (1928)
-
Բացօթյա դպրոց Ամստերդամում Յան Դյուկեր (1929–1930)
1917 թվականի ռուսական հեղափոխությունից հետո ռուս ավանգարդ նկարիչները և ճարտարապետները սկսեցին փնտրել նոր խորհրդային ոճ, որը կարող էր փոխարինել ավանդական նեոկլասիցիզմին: Նոր ճարտարապետական շարժումները սերտորեն կապված էին ժամանակաշրջանի գրական և գեղարվեստական շարժումների, բանաստեղծ Վլադիմիր Մայակովսկու ֆուտուրիզմի, նկարիչ Կասիմիր Մալևիչի սուպրեմատիզմի և նկարիչ Միխայիլ Լարիոնովի գունեղ ռայոնիզմի հետ?։ Ամենաապշեցուցիչ ձևավորումը, որ ի հայտ եկավ, աշտարակն էր, որն առաջարկել էր նկարիչ և քանդակագործ Վլադիմիր Տատլինը 1920 թվականին Երրորդ կոմունիստական ինտերնացիոնալի մոսկովյան հանդիպման համար. նա առաջարկեց չորս հարյուր մետր բարձրությամբ մետաղական երկու միահյուսված աշտարակ՝ մալուխներից? կախված չորս երկրաչափական ծավալներով:Ռուսական կառուցողական ճարտարապետության շարժումը սկսվել է 1921 թվականին մի խումբ արվեստագետների կողմից՝ Ալեքսանդր Ռոդչենկոյի գլխավորությամբ:Նրանց մանիֆեստում հայտարարվում էր, որ իրենց նպատակն է գտնել «նյութական կառույցների կոմունիստական արտահայտությունը»։Խորհրդային ճարտարապետները սկսեցին կառուցել բանվորական ակումբներ, կոմունալ բնակելի տներ և կոմունալ խոհանոցներ՝ ամբողջ թաղամասերը կերակրելու համար[4]:
Մոսկվայում հայտնված առաջին նշանավոր կառուցողական ճարտարապետներից մեկը Կոնստանտին Մելնիկովն էր, աշխատանքային ակումբների թիվը, այդ թվում՝ Ռուսակովի բանվորական ակումբը (1928թ.) և նրա սեփական տունը՝ Մելնիկովի տունը (1929թ.)գտնվում էր Մոսկվայի Արբատ փողոցում: Մելնիկովը մեկնեց Փարիզ 1925 թվականին, որտեղ կառուցեց խորհրդային տաղավարը 1925 թվականին Փարիզում Մոդեռն դեկորատիվ և արդյունաբերական արվեստի միջազգային ցուցահանդեսի համար, դա ապակուց և պողպատից պատրաստված բարձր երկրաչափական ուղղահայաց շինություն էր, որը հատվում էր անկյունագծով սանդուղքով և թագով մուրճով և մանգաղով: Կոնստրուկտիվիստ ճարտարապետների առաջատար խումբը՝ Վեսնին եղբայրների և Մոիսեյ Գինցբուրգի գլխավորությամբ, հրատարակում էր «Մոդեռն ճարտարապետություն» ամսագիրը։ Այս խումբը ստեղծեց մի քանի խոշոր կառուցողական նախագծեր Առաջին հնգամյա պլանի հետևանքով, ներառյալ վիթխարի Դնեպրի հիդրոէլեկտրակայանը (1932 թ.) և փորձ արեց սկսել բնակելի բլոկների ստանդարտացումը Գինցբուրգի Նարկոմֆինի շենքով: Կառուցողական ոճով են զբաղվել նաև նախասովետական շրջանի մի շարք ճարտարապետներ։ Ամենահայտնի օրինակը Լենինի դամբարանն էր Մոսկվայում (1924), Ալեքսեյ Շչուսևի (1924 թ.)[19]:
Կառուցողական ճարտարապետության հիմնական կենտրոններն էին Մոսկվան և Լենինգրադը:Այնուամենայնիվ, ինդուստրացման ընթացքում բազմաթիվ կառուցողական շենքեր կառուցվեցին գավառական քաղաքներում: Տարածաշրջանային արդյունաբերական կենտրոնները, ներառյալ Եկատերինբուրգը, Խարկովը կամ Իվանովոն, վերակառուցվել են կառուցողական ձևով. որոշ քաղաքներ, ինչպիսիք են Մագնիտոգորսկը կամ Զապորոժժիան, կառուցվել են նորովի (այսպես կոչված սոկգորոդ կամ «սոցիալիստական քաղաք»):
Ոճը 1930-ականներին զգալիորեն ընկավ բարեհաճությունից, փոխարինվեց ավելի մեծ ազգայնական ոճերով, որոնց օգտին էր Ստալինը: Կառուցողական ճարտարապետները և նույնիսկ Լե Կորբյուզիեի նախագծերը Խորհրդային Միության նոր պալատի համար 1931-1933 թվականներին, սակայն հաղթողը վաղ Ստալինյան շենքն էր, որը կոչվում էր հետկոնստրուկտիվիզմ?: Ռուսական վերջին խոշոր կառուցողական շենքը, Բորիս Իոֆանի կողմից, կառուցվել է Փարիզի համաշխարհային ցուցահանդեսի համար (1937 թ.), որտեղ այն կանգնած էր Հիտլերի ճարտարապետ Ալբերտ Շպեերի կողմից ֆաշիստական Գերմանիայի տաղավարին [20]:
Մոդեռնիզմը դառնում է շարժում (1928)[խմբագրել | խմբագրել կոդը]
1920-ականների վերջին մոդեռնիզմը դարձավ կարևոր շարժում Եվրոպայում։ Ճարտարապետությունը, որը նախկինում հիմնականում ազգային էր, սկսեց դառնալ միջազգային: Ճարտարապետները ճանապարհորդեցին, հանդիպեցին միմյանց և կիսվեցին մտքերով: Մի քանի մոդեռնիստներ, այդ թվում՝ Լե Կորբյուզիեն, մասնակցել են Ազգերի լիգայի շտաբի մրցույթին 1927 թվականին: Նույն թվականին գերմանական Վերկբւնդը ճարտարապետական ցուցահանդես կազմակերպեց Շտուտգարտում: Եվրոպայի տասնյոթ առաջատար մոդեռնիստ ճարտարապետներ հրավիրվեցին քսանմեկ տուն նախագծելու համար. Լե Կորբյուզիեն և Լյուդվիգ Միես վան դեր Ռոեն մեծ դեր խաղացին։1927 թվականին Լե Կորբյուզիեն, Պիեռ Շարոն և այլոք առաջարկեցին միջազգային կոնֆերանսի հիմնադրումը՝ ընդհանուր ոճի հիմքերը ստեղծելու համար։ Մոդեռն ճարտարապետների միջազգային կոնգրեսների (CIAM) առաջին հանդիպումը տեղի ունեցավ Շվեյցարիայի Լեման լճի դղյակում 1928թ. , Պիեռ Շարոն և Թոնի Գարնիերը Ֆրանսիայից Վիկտոր Բուրժուա Բելգիայից Վալտեր Գրոպիուսը, Էրիխ Մենդելսոնը, Էռնստ Մեյը և Լյուդվիգ Միես վան դեր Ռոեն Գերմանիայից; Յոզեֆ Ֆրանկ Ավստրիայից Մարտ Ստամը և Գերիտ Ռիթվելդը Նիդերլանդներից, Ադոլֆ Լոսը Չեխոսլովակիայից: Խորհրդային ճարտարապետների պատվիրակությունը հրավիրվել էր մասնակցելու, սակայն նրանք չկարողացան վիզա ստանալ: Հետագայում անդամներն էին իսպանացի Խոսեպ Լլուիս Սերտը և Ֆինլանդիայից Ալվար Ալտոն: Միացյալ Նահանգներից ոչ ոք չի մասնակցել: Երկրորդ հանդիպումը կազմակերպվել է 1930 թվականին Բրյուսելում Վիկտոր Բուրժուայի կողմից «Ռացիոնալ մեթոդներ բնակավայրերի խմբերի համար» թեմայով։ Երրորդ հանդիպումը՝ «Ֆունկցիոնալ քաղաքը» թեմայով, նախատեսված էր 1932 թվականին Մոսկվայում, սակայն վերջին պահին չեղարկվեց: Փոխարենը, պատվիրակներն իրենց հանդիպումն անցկացրին Մարսելի և Աթենքի միջև ճամփորդող զբոսաշրջային նավի վրա։ Նավի վրա նրանք միասին մշակեցին տեքստ, թե ինչպես պետք է կազմակերպվեն ժամանակակից քաղաքները: Տեքստը, որը կոչվում է «Աթենքի խարտիա», Կորբյուզիեի և մյուսների կողմից զգալի խմբագրումներից հետո, վերջապես հրապարակվեց 1957 թվականին և դարձավ ազդեցիկ տեքստ 1950-ական և 1960-ական թվականների քաղաքային պլանավորողների համար: Խումբը ևս մեկ անգամ հանդիպեց Փարիզում 1937 թվականին՝ քննարկելու հանրային բնակարանների հարցը, և նախատեսվում էր հանդիպել Միացյալ Նահանգներում 1939 թվականին, սակայն հանդիպումը չեղարկվեց պատերազմի պատճառով: Ժառանգությունը մոտավորապես ընդհանուր ոճ և վարդապետություն էր, որն օգնեց որոշել ժամանակակից ճարտարապետությունը Եվրոպայում և Միացյալ Նահանգներում Երկրորդ համաշխարհային պատերազմից հետո[4]:
Արտ Դեկո[խմբագրել | խմբագրել կոդը]
-
Գելրիս Լաֆիեթ հանրախանութի տաղավարը Փարիզի դեկորատիվ արվեստի միջազգային ցուցահանդեսում (1925)
-
Լա Սամարիտեին հանրախանութ, Անրի Սովաժ, Փարիզ, (1925–28)
Aրտ Դեկո ճարտարապետական ոճը (Ֆրանսիայում կոչվում է Սթայլ Մոդեղն), ժամանակակից էր, բայց այն մոդեռնիստական չէր. այն ուներ մոդեռնիզմի բազմաթիվ առանձնահատկություններ, ներառյալ երկաթբետոնի, ապակու, պողպատի, քրոմի օգտագործումը և մերժում էր ավանդական պատմական մոդելները, ինչպիսիք են Բոուզ-Արտ ոճը և նեոկլասիցիզմը, բայց, ի տարբերություն Լե Կորբյուզիեի և Միես վան դեր Ռոեի մոդեռնիստական ոճերի, այն շռայլորեն օգտագործում էր դեկորացիա և գույն:Այն զվարճանում էր արդիականության խորհրդանիշներով. կայծակներ, արևածագներ և զիգզագներ։ Արտ-Դեկոն սկսվել է Ֆրանսիայում մինչև Առաջին համաշխարհային պատերազմը և տարածվել ամբողջ Եվրոպայում: 1920-ականներին և 1930-ականներին այն դարձավ շատ տարածված ոճ ԱՄՆ-ում, Հարավային Ամերիկայում, Հնդկաստանում, Չինաստանում, Ավստրալիայում և Ճապոնիայում: Եվրոպայում Արտ-Դեկոն հատկապես հայտնի էր հանրախանութների և կինոթատրոնների համար: Ոճը իր գագաթնակետին հասավ Եվրոպայում 1925 թվականին Մոդեռն դեկորատիվ և արդյունաբերական արվեստի միջազգային ցուցահանդեսում, որտեղ ներկայացված էին Արտ-դեկո տաղավարներ և դեկորացիաներ քսան երկրներից: Միայն երկու տաղավարներ էին զուտ մոդեռնիստական. Լէ Քողբուսիեղի Էսպրիտ Նովոի տաղավարը, որը ներկայացնում էր նրա գաղափարը զանգվածային արտադրության բնակարանային միավորի մասին, և ԽՍՀՄ-ի տաղավարը Կոնստանտին Մելնիկովի կողմից շքեղ ֆուտուրիստական ոճով[21]:
Ավելի ուշ ֆրանսիական տեսարժան վայրերը Արտ Դեկո ոճով ներառում էին Գրենդ Ռեքս կինոթատրոնը Փարիզում, Լա Սամարիտեյն հանրախանութը Անրի Սովաժի (1926–28) և Սոցիալական և տնտեսական խորհրդի շենքը Փարիզում (1937–38) Օգյուստ Պերեի կողմից և պալատը։ Դե Տոկիոն և Շայլոյի Պալատը, որոնք երկուսն էլ կառուցվել են ճարտարապետների կոլեկտիվների կողմից 1937 թվականին Փարիզի Արվեստների և տեխնիկայի միջազգային ցուցահանդեսի համար[22]:
Ամերիկյան արվեստ, երկնաքերի ոճը (1919–1939)[խմբագրել | խմբագրել կոդը]
-
Ռեյմոնդ Հուդի Ամերիկյան ռադիատորի շենքը Նյու Յորքում (1924)
-
Գուարդյան շինություն Դետրոիդում Վիրտ Գ. կողմից (1927–29)
-
Քրիսլեր շինություն Նյու Յորքում, Ուիլյամ Վան Ալեն (1928–30)
-
Քրոուն օֆ դը ջեներալ էլեքտրիկ բիլդինգ (նաև հայտնի է որպես 570 լեքսինգտոն ) Քրոսի կողմից (1933)
-
30 Ռոքֆելլեր կենտրոն, այժմ Քոմքաստ շենք, Ռոմին Հուդ (1933)
1920-ականների վերջին և 1930-ականների սկզբին Արտ Դեկոի ամերիկյան շքեղ տարբերակ հայտնվեց Քրայսլեր շենքում, Էմպայեր ստեյթում և Ռոքֆելլեր կենտրոնում Նյու Յորքում և Գոեարդիանում Դեթրոյթում: Չիկագոյի և Նյու Յորքի առաջին երկնաքերերը նախագծված էին նեոգոթիկ կամ նեոկլասիկական ոճով, սակայն այդ շենքերը շատ տարբեր էին: Նրանք համատեղել են ժամանակակից նյութերն ու տեխնոլոգիաները (չժանգոտվող պողպատ, բետոն, ալյումին, քրոմապատ պողպատ) Art Deco երկրաչափության հետ, ոճավորված զիգ-զագեր, կայծակներ, շատրվաններ, արևածագներ, իսկ Քրայսլերի շենքի վերնամասում՝ Art Deco «գարգոյլներ»՝ չժանգոտվող պողպատից ռադիատորի զարդանախշերի տեսքով: Այս նոր շենքերի ինտերիերը, որոնք երբեմն կոչվում են առևտրի տաճարներ», շքեղորեն զարդարված էին վառ հակապատկեր գույներով, երկրաչափական նախշերով, որոնք տարբեր կերպ են ազդել եգիպտական և մայաների բուրգերի, աֆրիկյան տեքստիլ նախշերի և եվրոպական տաճարների վրա։1924 թվականի Լոս Անջելեսի բետոնե խորանարդի վրա հիմնված Էննիս Հաուսում: Ոճը հայտնվեց 1920-ականների վերջին և 1930-ականներին ամերիկյան բոլոր խոշոր քաղաքներում: Ոճն առավել հաճախ օգտագործվում էր գրասենյակային շենքերում, բայց այն նաև հայտնվեց հսկայական կինոպալատներում, որոնք կառուցված խոշոր քաղաքներում, երբ ներկայացվեցին ձայնային ֆիլմերը:[23]
Հեշտացնել ոճը և հանրային աշխատանքների կառավարումը (1933–1939)[խմբագրել | խմբագրել կոդը]
-
ՀամաԽաղաղօվկիանոսյան դահլիճ Լոս Անջելեսում (1936)
-
Սան Ֆրանցիսկոյի ծովային թանգարանը, ի սկզբանե եղել է հանրային բաղնիք (1936 թ.)
-
Հուվեր ամբարտակի ընդունման աշտարակներ (1931–36)
-
Լոնգ Բիչի գլխավոր փոստային բաժանմունք (1933–34)
1929 թվականին Մեծ դեպրեսիայի սկիզբը վերջ դրեց շքեղ ձևավորված Արտ Դեկո ճարտարապետությանը և ժամանակավոր դադարեցրեց նոր երկնաքերերի կառուցումը:Այն նաև բերեց նոր ոճ, որը կոչվում է «Սթրիմլայն մոդերն» կամ երբեմն պարզապես Սթրիմլայն: Այս ոճը, որը երբեմն մոդելավորվում էր օվկիանոսային նավակների տեսքով, պարունակում էր կլորացված անկյուններ, ուժեղ հորիզոնական գծեր և հաճախ ծովային առանձնահատկություններ, ինչպիսիք են վերնաշենքերը և պողպատե վանդակապատերը:Այն կապված էր արդիականության և հատկապես տրանսպորտի հետ, ոճը հաճախ օգտագործվում էր նոր օդանավակայանի տերմինալների, երկաթուղային և ավտոբուսային կայանների, ինչպես նաև բենզալցակայանների և ճաշարանների համար, որոնք կառուցված էին աճող ամերիկյան մայրուղային համակարգի երկայնքով: 1930-ականներին ոճը օգտագործվում էր ոչ միայն շենքերում, այլև երկաթուղային լոկոմոտիվներում, նույնիսկ սառնարաններում և փոշեկուլներում: Այն և՛ փոխառել է արդյունաբերական դիզայնից, և՛ ազդել է դրա վրա[24]:
Միացյալ Նահանգներում Մեծ դեպրեսիան հանգեցրեց նոր ոճի կառավարական շենքերի համար, որը երբեմն կոչվում է PWA Moderne, Հանրային աշխատանքների ադմինիստրացիայի համար, որը սկսեց հսկա շինարարական ծրագրեր ԱՄՆ-ում՝ խթանելու զբաղվածությունը:Այն, ըստ էության, դասական ճարտարապետություն էր՝ զարդանախշերից զերծ և օգտագործվում էր նահանգային և դաշնային շենքերում՝ փոստային բաժանմունքներից մինչև այդ ժամանակների աշխարհի ամենամեծ գրասենյակային շենքը՝ Պենտագոնը (1941–43), որը սկսվել էր Միացյալ Նահանգների Երկրորդ աշխարհամարտից մտնելուց անմիջապես առաջ[25]:
Ամերիկյան մոդեռնիզմ (1919–1939)[խմբագրել | խմբագրել կոդը]
-
Էնիսի տունը Լոս Անջելեսում, Ֆրենկ Լլոյդ Ռայթ (1924)
-
Ֆլինգվոտեր՝ Ֆրենկ Լլոյդ Ռայթ (1928–34)
-
Լովել Հելֆ հաուս Լոս Ֆելիզում, Լոս Անջելես, Կալիֆորնիա, Ռիչարդ Նեյտրայի կողմից (1927–29)
1920-1930-ական թվականներին Ֆրենկ Լլոյդ Ռայթը վճռականորեն հրաժարվեց իրեն կապել ճարտարապետական որևէ շարժման հետ: Նա իր ճարտարապետությունը համարում էր ամբողջովին եզակի և իրենը:1916-ից 1922 թվականներին նա հեռացավ իր նախկին տափաստանային ոճից և փոխարենը աշխատեց ցեմենտով պատվաց տների վրա, սա հայտնի դարձավ որպես նրա «մայաների ոճ»՝ հին մայաների քաղաքակրթության բուրգերից հետո: Նա որոշ ժամանակ փորձեր կատարեց մասսայական արտադրության մոդուլային բնակարանների հետ: Նա իր ճարտարապետությունը նույնացնում էր որպես «Ուսոնյան»՝ ԱՄՆ-ի, «ուտոպիստական» և «օրգանական սոցիալական կարգի» համադրություն։ Նրա բիզնեսը մեծ ազդեցություն ունեցավ 1929 թվականին սկսված Մեծ դեպրեսիայի սկզբից. նա ուներ ավելի քիչ հարուստ հաճախորդներ, ովքեր ցանկանում էին փորձարկել: 1928-ից 1935 թվականներին նա կառուցեց ընդամենը երկու շենք՝ հյուրանոց Արիզոնայի Չանդլերի մոտ, և նրա բոլոր բնակավայրերից ամենահայտնին՝ Ֆալինգուոթերը (1934–37), Փենսիլվանիայում հանգստյան տուն Էդգար Ջ. Կաուֆմանի համար[4]:
Ավստրիացի ճարտարապետ Ռուդոլֆ Շինդլերը նախագծել է այն, ինչ կարելի է անվանել առաջին տունը ժամանակակից ոճով 1922 թվականին՝ Շինդլերի տունը։ Շինդլերը նաև նպաստեց ամերիկյան մոդեռնիզմին Նյուպորտ Բիչում գտնվող Լովել բիչ հաուսի համար իր դիզայնով: Ավստրիացի ճարտարապետ Ռիչարդ Նեյտրան տեղափոխվեց Միացյալ Նահանգներ 1923 թվականին, կարճ ժամանակ աշխատեց Ֆրենկ Լլոյդ Ռայթի հետ, ինչպես նաև արագ դարձավ ամերիկյան ճարտարապետության ուժը իր մոդեռնիստական դիզայնի միջոցով նույն հաճախորդի՝ Լոս Անջելեսի Լովել Հելֆ Հաուսի համար: Նեյտրայի ամենաուշագրավ ճարտարապետական աշխատանքը 1946 թվականին Կաուֆման Անապատի Տունն էր, և նա նախագծեց հարյուրավոր հետագա նախագծեր[26]:
1937 թվականի Փարիզի միջազգային ցուցահանդեսը և բռնակալների ճարտարապետությունը[խմբագրել | խմբագրել կոդը]
-
Լուի-Իպոլիտ Բուլեոյի, Ժակ Կառլուի և Լեոն Ազեմայի «Պելե Դու Շայոը» 1937 թվականի Փարիզի միջազգային ցուցահանդեսից
-
Նացիստական Գերմանիայի տաղավարը (ձախից) 1937 թվականի Փարիզի ցուցահանդեսում կանգնած էր Ստալինի Խորհրդային Միության տաղավարին (աջից):
-
Իսպանական Երկրորդ Հանրապետության տաղավարի վերակառուցումը Խոսեպ Լուիս Սերտի կողմից (1937 թ.) ցուցադրված է Պիկասոյի «Գերնիկա» կտավը (1937 թ.)
-
Զեպելինֆերդ մարզադաշտը Նյուրնբերգում, Գերմանիա (1934), որը կառուցվել է Ալբերտ Շպեերի կողմից նացիստական կուսակցության հանրահավաքների համար
-
Ֆաշիզմի տուն Կոմո, Իտալիա, Ջուզեպպե Տերրագնի (1932–1936)
1937 թվականի Փարիզի միջազգային ցուցահանդեսը Փարիզում փաստորեն նշանավորեց Արտ Դեկոի և նախապատերազմյան ճարտարապետական ոճերի ավարտը: Տաղավարների մեծ մասը նեոկլասիկական դեկո ոճով էր՝ սյունաշարերով և քանդակագործական դեկորացիաներով։ Նացիստական Գերմանիայի տաղավարները, նախագծված Ալբերտ Շպեերի կողմից, գերմանական նեոկլասիկական ոճով, արծիվով և սվաստիկայով, կանգնած էին Խորհրդային Միության տաղավարի վրա, որի վրա պատկերված էին բանվորի և գյուղացու հսկայական արձանները, որոնք կրում էին մուրճն ու մանգաղը: Ինչ վերաբերում է մոդեռնիստներին, ապա Լե Կորբյուզեն գործնականում, բայց ոչ այնքան անտեսանելի էր ցուցահանդեսում. նա մասնակցել է Պավիոն Դե տոն նուվոին, բայց հիմնականում կենտրոնացել է իր նկարչության վրա[27] : Մի մոդեռնիստ, ով իսկապես ուշադրություն գրավեց, Լե Կորբյուզիեի՝ իսպանացի ճարտարապետ Խոսեպ Լյուիս Սերտի համագործակիցն էր, որի Երկրորդ Իսպանիայի Հանրապետության տաղավարը մաքուր մոդեռնիստական ապակի և պողպատե տուփ էր: Ներսում ցուցադրված էր Ցուցադրության ամենամոդեռնիստական աշխատանքը՝ Պաբլո Պիկասոի «Գերնիկա» կտավը։
1930-ական թվականներին ազգայնականության վերելքն արտացոլվել է Իտալիայի ֆաշիստական ճարտարապետության մեջ, իսկ Գերմանիայի նացիստական ճարտարապետությունը՝ հիմնված դասական ոճերի վրա և նախատեսված է արտահայտելու ուժ և վեհություն: Նացիստական ճարտարապետությունը, որի մեծ մասը նախագծվել է Ալբերտ Շպերի կողմից, նպատակ ուներ հանդիսատեսին հիացնել իր հսկայական մասշտաբով: Ադոլֆ Հիտլերը մտադիր էր Բեռլինը դարձնել Եվրոպայի մայրաքաղաք՝ ավելի մեծ, քան Հռոմը կամ Փարիզը։ Նացիստները փակեցին Բաուհաուսը, և ամենահայտնի ժամանակակից ճարտարապետները շուտով մեկնեցին Բրիտանիա կամ Միացյալ Նահանգներ: Իտալիայում Բենիտո Մուսոլինին ցանկացել է ներկայանալ որպես Հին Հռոմի փառքի ու կայսրության ժառանգորդ[28]: Մուսոլինիի կառավարությունն այնքան թշնամական չէր մոդեռնիզմի նկատմամբ, որքան նացիստները. 1920-ականների իտալական ռացիոնալիզմի ոգին շարունակվեց՝ ճարտարապետ Ջուզեպպե Տերրագնիի աշխատանքով։Նրա Կասա Դե Ֆանսիոն Կոմոում, տեղական ֆաշիստական կուսակցության շտաբ-բնակարանը, կատարյալ մոդեռնիստական շենք էր՝ երկրաչափական համամասնություններով (33,2 մետր երկարությամբ և 16,6 մետր բարձրությամբ), մաքուր մարմարից պատրաստված ճակատով և Վերածննդի ոգեշնչված ներքին բակով: Տերրագնին հակառակ էր Մարչելլո Պյաչիտինին՝ մոնումենտալ ֆաշիստական ճարտարապետության ջատագովը, ով վերակառուցեց Հռոմի համալսարանը և նախագծեց իտալական տաղավարը 1937 թվականին Փարիզի ցուցահանդեսում և ծրագրեց Հռոմի մեծ վերակառուցում ֆաշիստական մոդելով[4]:
Նյու Յորքի համաշխարհային ցուցահանդես (1939)[խմբագրել | խմբագրել կոդը]
-
Տրիլոնը և Ծայրամասը՝ 1939 թվականի համաշխարհային ցուցահանդեսի խորհրդանիշները
-
Ֆորդ Մոդերն Քոմպնիի տաղավարը՝ Ստրիմլայն ոճով
-
ՌՑԱ տաղավարում ցուցադրվել են վաղ հանրային հեռուստատեսային հեռարձակումներ
-
Ապակե տան հյուրասենյակը, որը ցույց է տալիս, թե ինչպիսի տեսք կունենան ապագա տները
1939 թվականի Նյու Յորքի համաշխարհային տոնավաճառը ճարտարապետության մեջ շրջադարձային կետ դրեց Արտ Դեքոի և ժամանակակից ճարտարապետության միջև: Տոնավաճառի թեման Վաղվա աշխարհն էր, և դրա խորհրդանիշներն էին զուտ երկրաչափական տրիլոնը և ծայրամասային քանդակը: Այն ուներ Art Deco-ի բազմաթիվ հուշարձաններ, օրինակ՝ Ֆորդ Պավլիոնը Ստրիմլայն մոդերն ոճով, բայց նաև ներառում էր նոր միջազգային ոճը, որը փոխարինելու էր Արտ Դեկոին՝ որպես պատերազմից հետո գերիշխող ոճ:Ֆինլանդիայի տաղավարները՝ Ալվար Ալտոյի, Շվեդիայի՝ Սվեն Մարկելիուսի և Բրազիլիայի՝ Օսկար Նիմեյերի և Լուսիո Կոստայի տաղավարները, անհամբերությամբ սպասում էին նոր ոճին:Նրանք դարձան հետպատերազմյան մոդեռնիստական շարժման առաջնորդներ[4]:
Երկրորդ համաշխարհային պատերազմ, պատերազմական նորարարություն և հետպատերազմյան վերակառուցում (1939–1945)[խմբագրել | խմբագրել կոդը]
-
Հավրի կենտրոնը ավերվել է ռմբակոծությունից 1944 թ
-
Լը Հավրի կենտրոնը, որը վերակառուցվել է Օգյուստ Պեռեի կողմից (1946–1964)
-
Քուոնսեթ խրճիթ դեպի Ճապոնիա (1945)
Երկրորդ համաշխարհային պատերազմը (1939–1945) և դրա հետևանքները հիմնական գործոնն էին շինարարական տեխնոլոգիաների ոլորտում նորարարությունների խթանման և, իր հերթին, ճարտարապետական հնարավորությունների համար[25][29]: Պատերազմական արդյունաբերական պահանջները հանգեցրին պողպատի և այլ շինանյութերի պակասի, ինչը հանգեցրեց նոր նյութերի ընդունմանը, ինչպիսիք են ալյումինը: Պատերազմը և հետպատերազմյան ժամանակաշրջանը բերեցին հավաքովի շինությունների օգտագործման մեծ ընդլայնում, հիմնականում զինվորականների և կառավարության համար: Առաջին աշխարհամարտի Նիսսեն մետաղական կիսաշրջանաձև խրճիթը վերածնվեց որպես Քուանսեթ խրճիթ: Պատերազմից անմիջապես հաջորդող տարիներին զարգացան ռադիկալ փորձարարական տներ, այդ թվում՝ էմալապատ պողպատե Լուստրոն տունը (1947–1950) և Բուճմիստեր Ֆուլլերի փորձնական ալյումինե Դումաքսիոն Հաուսը[29][30]:
Պատերազմի պատճառած աննախադեպ ավերածությունները ժամանակակից ճարտարապետության վերելքի ևս մեկ գործոն էին: Խոշոր քաղաքների մեծ հատվածներ՝ Բեռլինից, Տոկիոյից և Դրեզդենից մինչև Ռոտերդամ և արևելյան Լոնդոն, Ֆրանսիայի բոլոր նավահանգստային քաղաքները, մասնավորապես՝ Լը Հավրը, Բրեստը, Մարսելը, Շերբուրգը ավերվել են ռմբակոծության հետևանքով։ Միացյալ Նահանգներում 1920-ականներից ի վեր քիչ քաղաքացիական շինարարություն էր իրականացվել: Պատերազմից վերադարձած միլիոնավոր ամերիկացի զինվորների համար բնակարաններ էին անհրաժեշտ:Հետպատերազմյան բնակարանների պակասը Եվրոպայում և Միացյալ Նահանգներում հանգեցրեց կառավարության կողմից ֆինանսավորվող հսկայական բնակարանային ծրագրերի նախագծմանը և կառուցմանը, սովորաբար ամերիկյան քաղաքների քայքայված կենտրոնում և Փարիզի արվարձաններում և եվրոպական այլ քաղաքներում, որտեղ հող կար։
Ամենամեծ վերակառուցման ծրագրերից մեկը Լե Հավրի քաղաքի կենտրոնն էր, որը ավերվել էր գերմանացիների և դաշնակիցների ռմբակոծության հետևանքով 1944թ. Կենտրոնում 133 հեկտար շինություններ հարթվել են, ավերվել է 12500 շենք, 40000 մարդ մնացել է անօթևան: Ճարտարապետ Օգյուստ Պերեթը, երկաթբետոնի և հավաքովի նյութերի կիրառման մարտիկը, նախագծել և կառուցել է քաղաքի բոլորովին նոր կենտրոն՝ բազմաբնակարան շենքերով, մշակութային, առևտրային և կառավարական շենքերով:Նա հնարավորության դեպքում վերականգնեց պատմական հուշարձանները և կառուցեց նոր եկեղեցի՝ Սուրբ Ջոզեֆը, որի կենտրոնում փարոս հիշեցնող աշտարակ էր՝ հույս ներշնչելու համար: Նրա վերակառուցված քաղաքը 2005 թվականին հռչակվել է ՅՈՒՆԵՍԿՕ-ի համաշխարհային ժառանգության օբյեկտ[4]:
Լե Կորբյուզիեն և Սիտե Ռադիեուսը (1947–1952)[խմբագրել | խմբագրել կոդը]
-
Ունիտե Հաբիտատիոնի օրիգինալ ստորաբաժանման սրահ և պատշգամբ, այժմ Փարիզի Սիտե դե լախշիտե էտ Պատխիմոնինում (1952 թ.)
-
Նոտր-Դամ-դու-Օ մատուռը Ռոնշամպում (1950-1955)
Պատերազմից անմիջապես հետո ֆրանսիացի ճարտարապետ Լե Կորբյուզիեն, ով մոտ վաթսուն տարեկան էր և տասը տարի շենք չէր կառուցել, Ֆրանսիայի կառավարությունը հանձնարարեց Մարսելում նոր բնակարան կառուցել: Նա այն անվանել է Ունիտե Հաբիտատիոն Մարսելում, բայց այն ավելի տարածված է անվանել «Պայծար քաղաք» (իսկ ավելի ուշ «Խենթի քաղաքը» Մարսելում ֆրանսերենով) ֆուտուրիստական քաղաքաշինության մասին գրքի անունից:Հետևելով նրա նախագծային վարդապետություններին, շենքն ուներ բետոնե շրջանակ, որը բարձրացված էր փողոցի վերևում՝ հենասյուների վրա: Այն պարունակում էր 337 դուպլեքս բնակարան, որոնք տեղավորվում էին շրջանակի մեջ, ինչպես փազլի կտորներ: Յուրաքանչյուր միավոր ուներ երկու մակարդակ և փոքրիկ պատշգամբ:Ներքին «փողոցները» ունեին խանութներ, մանկապարտեզ և այլ ծառայություններ, իսկ հարթ տեռասի տանիքը՝ վազքուղի, օդափոխման խողովակներ և փոքրիկ թատրոն։ Լե Կորբյուզիեն նախագծել է կահույք, գորգեր և լամպեր, որոնք համապատասխանում են շենքին, բոլորը զուտ ֆունկցիոնալ են. միակ զարդարանքը ինտերիերի գույների ընտրությունն էր, որը Լե Կորբյուզիեն նվիրեց բնակիչներին: Ունիտե Հաբիտատիոնը դարձավ նմանատիպ շենքերի նախատիպ այլ քաղաքներում, ինչպես Ֆրանսիայում, այնպես էլ Գերմանիայում: Համակցված Ռոնշամպի Նոտր-Դամ դյու-Օ մատուռի համար նրա նույնքան արմատական օրգանական ձևավորման հետ՝ այս աշխատանքը Կորբյուզեին առաջ մղեց հետպատերազմյան ժամանակակից ճարտարապետների առաջին շարքում[27]:
X թիմը և 1953 թվականի ժամանակակից ճարտարապետության միջազգային կոնգրեսը[խմբագրել | խմբագրել կոդը]
1950-ականների սկզբին Միշել Էքոշարը, Մարոկկոյում Ֆրանսիայի հովանավորության տակ գտնվող քաղաքաշինության տնօրենը, պատվիրեց Գամման (Մարոկկոյի ժամանակակից ճարտարապետների խումբ), որը սկզբում ներառում էր ճարտարապետներ Էլի Ազագուրին, Ջորջ Քանդիլիսը, Ալեքսիս Յոսիկը և Շադրախ Վուդը, Կասաբլանկայի Հայ Մոհամմեդի թաղամասը, որը «մշակութային հատուկ կենդանի հյուսվածք» էր ապահովում գյուղացիների և գաղթականների համար[31]: Սեմիրամիս (Մեղրախորիսխ) և Կենտրոնական Կարիերան այս ժողովրդական մոդեռնիզմի առաջին օրինակներից էին[32]:
1953 թվականից գործում է Մոդեռն ճարտարապետության միջազգային կոնգրեսներում ԱԹԲԱԹ֊Աֆրիկա շինարարական արտադրամասի աֆրիկյան մասնաճյուղը, որը հիմնադրվել է 1947 թվականին մի խումբ ձեռներեցների կողմից, այդ թվում էին Լե Կորբյուզիեն, Վլադիմիր Բոդյանսին և Անդրե Վոգենսկին, որոնք պատրաստել են Կազաբլանկայի բիդոնվիլների ուսումնասիրություն՝ «Բնակչության ամենամեծ թվի համար» վերնագրով[33]: Հաղորդավարներ՝ Ժորժ Քանդիլիսը և Միշել Էկոչարդը, վիճում էին, դեմ էին այդ տեսությանը, քանի որ ճարտարապետներն իրենց նախագծերում պետք է հաշվի առնեն տեղական մշակույթը և կլիման[34][31][35]։ Սա մեծ բանավեճ առաջացրեց ամբողջ աշխարհի մոդեռնիստ ճարտարապետների միջև և, ի վերջո, հրահրեց հերետիկոսություն և 10-րդ թիմի ստեղծումը.[34][36][37]: Էկոչարդի 8×8 մետրով մոդելը Կենտրոնական կարիերայում նրան ճանաչեց որպես կոլեկտիվ բնակարանների ճարտարապետության առաջամարտիկի, չնայած նրա մարոկացի գործընկեր Էլի Ազագուրին քննադատում էր նրան համարելով որպես ծառայողական գործիք` ֆրանսիական գաղութային ռեժիմին և անտեսելու համար տնտեսական և սոցիալական անհրաժեշտություն, որ մարոկկացիներն ավելի բարձր բնակչության խտությամբ ապրում են ուղղահայաց բնակարաններում,[38][39][40]:
Ուշ մոդեռնիստական ճարտարապետություն[խմբագրել | խմբագրել կոդը]
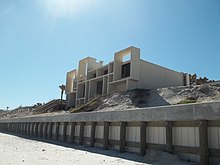
Ուշ մոդեռնիստական ճարտարապետությունը սովորաբար ներառում է բացառություններով նախագծված շենքեր (1968–1980):Մոդեռնիստական ճարտարապետությունը ներառում է 1945-1960-ական թվականներին նախագծված շենքերը: Ուշ մոդեռնիստական ոճը բնութագրվում է համարձակ ձևերով և սուր անկյուններով, որոնք մի փոքր ավելի հստակ են, քան բրուտալիստական ճարտարապետությունը[41]:
Հետպատերազմյան մոդեռնիզմը Միացյալ Նահանգներում (1945–1985)[խմբագրել | խմբագրել կոդը]
Ճարտարապետության միջազգային ոճը հայտնվեց Եվրոպայում, մասնավորապես Բաուհաուս շարժման մեջ, 1920-ականների վերջին։1932 թվականին այն ճանաչվել և անվանվել է Նյու Յորքի Մոդեռն արվեստի թանգարանում կազմակերպված ցուցահանդեսում, որը կազմակերպել էին ճարտարապետ Ֆիլիպ Ջոնսոնը և ճարտարապետ Հենրի-Ռասել Հիչքոկը, 1937-1941 թվականներին՝ Գերմանիայում Հիտլերի և նացիստների վերելքից հետո, Գերմանական Բաուհաուս շարժման առաջնորդներից շատերը նոր տուն գտան Միացյալ Նահանգներում և կարևոր դեր խաղացին ամերիկյան ժամանակակից ճարտարապետության զարգացման գործում:
Ֆրենկ Լլոյդ Ռայթը և Գուգենհայմի թանգարանը[խմբագրել | խմբագրել կոդը]
-
Ֆրենկ Լլոյդ Ռայթի Ֆլորիդայի հարավային քոլեջի Պֆայֆերի մատուռը
-
Ջոնսոն Վաքսի գլխավոր գրասենյակի և հետազոտական կենտրոնի աշտարակը (1944–50)
-
Դե Պրայս Թաուերը Բարտեսվիլում,Օկլահոմա(1956)
-
Սողոմոն Գուգենհայմի թանգարան, Ֆրենկ Լլոյդ Ռայթ (1946–1959)
1947թ.Ֆրենկ Լլոյդ Ռայթը ութսուն տարեկան էր: Նա ներկա էր ամերիկյան մոդեռնիզմի սկզբում, և թեև հրաժարվեց ընդունել, որ ինքը պատկանում է որևէ շարժմանը, շարունակում էր առաջատար դեր խաղալ գրեթե մինչև վերջը: Նրա ամենաօրիգինալ վաղ նախագծերից մեկը Ֆլորիդայի Հարավային քոլեջի համալսարանն էր Լեյքլենդում, Ֆլորիդա, որը սկսվել է 1941 թվականին և ավարտվել 1943 թվականին:Նա նախագծել է ինը նոր շինություններ, որոնք անվանել է «Արևի զավակ»: Նա գրել է, որ ուզում է, որ համալսարանը «Արևի զավակը կառուցվի հողից ու լույսի մեջ?»։
1940-ականներին նա ավարտեց մի քանի նշանավոր նախագծեր, այդ թվում՝ Ջոնսն Վաքս Հեդքորթրսը և Փրայս Թավերը Բարթլսվիլում, Օկլահոմաում? (1956): Շենքն անսովոր է, քանի որ այն հենված է չորս վերելակների հորաններից բաղկացած կենտրոնական միջուկով.? Շենքի մնացած մասը մինչև այս միջուկը երեսպատված է, ինչպես ծառի ճյուղերը: Ռայթն ի սկզբանե նախագծել էր կառույցը Նյու Յորքում բնակելի շենքի համար: Այդ նախագիծը չեղարկվեց Մեծ դեպրեսիայի պատճառով, և նա հարմարեցրեց Օկլահոմայում նավթամուղի և սարքավորումների ընկերության դիզայնը: Նա գրել է, որ Նյու Յորքում իր շենքը կկորեր բարձր շենքերի անտառում, իսկ Օկլահոմայում այն մենակ էր։ Դիզայնը սիմետրիկ է?, յուրաքանչյուր կողմ տարբեր է:
1943 թվականին արվեստի հսկիչ ? Սոլոմոն Ռ. Գուգենհայմի կողմից նրան հանձնարարվել է նախագծել թանգարան իր ժամանակակից արվեստի հավաքածուի համար: Նրա դիզայնը լիովին օրիգինալ էր. թասաձև շինություն՝ ներսում պարուրաձև թեքահարթակով?, որը թանգարանի այցելուներին առաջնորդում էր դեպի վերընթաց շրջագայություն դեպի 20-րդ դարի արվեստ: Աշխատանքները սկսվել են 1946 թվականին, սակայն ավարտվել են միայն 1959 թվականին, երբ նա մահացել է [4]:
Վալտեր Գրոպիուս և Մարսել Բրոյեր[խմբագրել | խմբագրել կոդը]
-
Հարվարդի իրավաբանական դպրոցի պատմությունների սրահ Վալտեր Գրոպիուսի և (Ճարտարապետների համագործակցություն)
-
Դե Ստիլմեն Հաուս Լիչֆեիլդ, Կոնեկտիկուտ, Մարսել Բրոյերի կողմից (1950) Լողավազանի որմնանկարը Ալեքսանդր Կալդերի կողմից
-
ՊենԱմի շենքը (այժմ Մեթլաֆ շենքը) Նյու Յորքում, Վալտեր Գրոպիուսի և Ճարտարապետների համագործակցության կողմից (1958–63)
Վալտեր Գրոպիուսը՝ Բաուհաուզի հիմնադիրը, տեղափոխվեց Անգլիա 1934 թվականին և այնտեղ անցկացրեց երեք տարի, նախքան Հարվարդի Դիզայնի բարձրագույն դպրոցի Վալտեր Հադնութի կողմից Միացյալ Նահանգներ հրավիրվեց։ Գրոպիուսը դարձավ ճարտարապետության ֆակուլտետի ղեկավար։ Մարսել Բրոյերը, ով նրա հետ աշխատել էր Բաուհաուսում, միացավ նրան և գրասենյակ բացեց Քեմբրիջում: Գրոպիուսի և Բրեյերի համբավը գրավեց բազմաթիվ ուսանողների, որոնք իրենք դարձան հայտնի ճարտարապետներ, այդ թվում՝ Իեո Մինգ Պեյը և Ֆիլիպ Ջոնսոնը։ Նրանք կարևոր հանձնաժողով չստացան մինչև 1941 թվականը, երբ նրանք նախագծեցին բնակարաններ աշխատողների համար Քենսինգթոնում, Փենսիլվանիա, Պիտսբուրգի մոտակայքում, 1945 թվականին Գրոպիուսը և Բրոյերը համագործակցեցին ավելի երիտասարդ ճարտարապետների խմբի հետ Ճարտարապետների համագործակցություն անունով: Նրանց նշանավոր աշխատանքները ներառում էին Հարվարդի դիզայնի բարձրագույն դպրոցի շենքը, Աթենքում ԱՄՆ դեսպանատունը (1956–57) և Պան Ամերիքան Էյերվեյսի կենտրոնակայանը Նյու Յորքում (1958–63)[4]:
Լյուդվիգ Միես վան դեր Ռոհե[խմբագրել | խմբագրել կոդը]
-
Վիլլա Թուգենհատ Բռնոյում, Չեխիա (1928–30)
-
Քրոուն Հոլլ Իլինոյսի տեխնոլոգիական ինստիտուտում, Չիկագո (1956)
-
Սիգրամ Բիլդինգ, Նյու Յորք, 1958, Լյուդվիգ Միես վան դեր Ռոհեի կողմից
Լյուդվիգ Միես վան դեր Ռոեն նկարագրել է իր ճարտարապետությունը հայտնի ասացվածքով՝ «Քիչը շատ է?»: Լինելով 1939-1956 թվականներին Իլինոյսի տեխնոլոգիական ինստիտուտի ճարտարապետության դպրոցի տնօրեն Միեսը (ինչպես նա սովորաբար հայտնի էր) Չիկագոն դարձրեց հետպատերազմյան տարիներին ամերիկյան մոդեռնիզմի առաջատար քաղաքը: Նա ինստիտուտի համար կառուցեց նոր շենքեր մոդեռնիստական ոճով, երկու բարձրահարկ բազմաբնակարան շենքեր Լեյքշոր Դրայվում (1948–51), որոնք մոդելներ դարձան բարձրահարկերի համար ողջ երկրում։ Մյուս հիմնական աշխատանքները ներառում էին Ֆարնսվորթ տունը Պլանոյում, Իլինոյս (1945–1951), պարզ հորիզոնական ապակե տուփ, որը հսկայական ազդեցություն ունեցավ ամերիկյան բնակելի ճարտարապետության վրա: Չիկագոյի կոնվենցիայի կենտրոնը (1952–54) և Քրաուվն Հոլը Իլինոյսի տեխնոլոգիական ինստիտուտում (1950–56) և «Սերգրամ Բիլդինգ»-ը Նյու Յորքում (1954–58) նույնպես սահմանեցին մաքրության և նրբագեղության նոր չափանիշ։ Գրանիտե սյուների հիման վրա հարթ ապակյա և պողպատե պատերին գույնի շունչ է տրվել կառուցվածքում բրոնզե տոնով? I-ճառագայթների կիրառմամբ: Նա վերադարձել է Գերմանիա 1962–68-ին՝ Բեռլինում նոր Ազգային պատկերասրահը կառուցելու համար։ Նրա աշակերտներն ու հետևորդները ներառում էին Ֆիլիպ Ջոնսոնը և Էերո Սաարինենը, որոնց աշխատանքի վրա էականորեն ազդել են նրա գաղափարները[4]:
Ռիչարդ Նեյտրա և Չարլզ և Ռեյ Իմս[խմբագրել | խմբագրել կոդը]
-
Ռիչարդ Նեյտրայի, Նեյտրայի գրասենյակային շենքը Լոս Անջելեսում (1950)
-
Ռիչարդ Նեյտրայի Կոնստանս Պերկինսի տունը, Լոս Անջելես (1962)
ԱՄՆ-ում նոր ոճով բնակելի ազդեցիկ ճարտարապետներից էին Ռիչարդ Նեյտրան և Չարլզ և Ռեյ Իմսը: Իմսի ամենահայտնի գործն էր Էիմս Հաուսը Պասիֆիք Պալիսադեսում,Կալիֆորնիա, (1949) Չարլզ Իմսը համագործակցելով Էրո Սարինենի հետ: Այն բաղկացած է երկու կառույցներից՝ ճարտարապետների նստավայրից և նրա արվեստանոցից՝ միացված L-ի տեսքով: Ճապոնական ճարտարապետության ազդեցության տակ, պատրաստված է կիսաթափանցիկ և թափանցիկ վահանակներից, որոնք կազմակերպված են պարզ ծավալներով, հաճախ օգտագործելով բնական նյութեր՝ հենված պողպատե շրջանակի վրա: Տան շրջանակը տասնվեց ժամում հավաքել են հինգ բանվորներ։ Նա լուսավորեց իր շենքերը մաքուր գույների վահանակներով[4]:
Ռիչարդ Նեյտրան շարունակում էր ազդեցիկ տներ կառուցել Լոս Անջելեսում՝ օգտագործելով պարզ տուփի թեման: Այս տներից շատերը ջնջեցին ափսե ապակուց պատերով ներքին և արտաքին տարածքների միջև գծային տարբերությունը?[42]: Նուչրս Քոնտրենս Պերկինս Հաուսը Փասադենայում, Կալիֆոռնիա (1962) վերստուգում էր մի համեստ ընտանիքի բնակարանը: Այն կառուցվել է էժան նյութից՝ փայտից, գիպսից և ապակուց, և ավարտվել է ընդամենը 18,000 դոլար արժողությամբ: Նեյտրան տունը հասցրեց իր տիրոջ՝ փոքրիկ կնոջ ֆիզիկական չափերին: Այն ունի արտացոլող լողավազան, որը ոլորվում է տան ապակե պատերի տակ: Նեուտրաի ամենաարտասովոր շինություններից մեկը Կալիֆոռնիայի Գարդեն Գրովում գտնվող Շեֆերս Գրոուսն էր, որը պարունակում էր հարակից ավտոկայանատեղի, որտեղ հավատացյալները կարող էին հետևել ծառայությանը՝ առանց իրենց մեքենաները լքելու:
Սկիդմոր, Օինգս և Մերիլլ և Ուոլաս Ք. Հարիսոն[խմբագրել | խմբագրել կոդը]
-
Արտադրողներ վստահություն ընկերության շինություն Սկիդմորի, Օիգսի և Մերիլի կողմից, Նյու Յորք քաղաք (1954)
-
Beinecke գրադարան Յեյլի համալսարանում Սկիդմոր, Օվինգս և Մերիլլի-ի կողմից
-
Միավորված ազգերի կազմակերպության կենտրոնակայանը Նյու Յորքում, Ուոլաս Հարիսոնի՝ Օսկար Նիմեյերի և Լե Կորբյուզիեի հետ (1952)
-
Մետրոպոլիտեն օպերային թատրոնը Նյու Յորքի Լինքոլն կենտրոնում, Ուոլաս Հարիսոնի (1966)
Հետպատերազմյան տարիներին նշանավոր ժամանակակից շենքերից շատերը արտադրվել են երկու ճարտարապետական մեգա գործակալությունների կողմից, որոնք համախմբել են դիզայներների մեծ թիմեր շատ բարդ նախագծերի համար: Սկիդմոր, Օինգս և Մերիլ ընկերությունը հիմնադրվել է Չիկագոյում 1936 թվականին Լուի Սկիդմորի և Նաթանիել Օուինգսի կողմից, իսկ 1939 թվականին միացել է ինժեներ Ջոն Մերիլը, այն շուտով անվանվել է ՍՕՄ: Նրա առաջին մեծ նախագիծը Օք Ռիջը Ազգային Լաբորատորիան էր Օք Ռիջում, Թենեսիում, հսկա պետական կայանքը, որը արտադրեց պլուտոնիում առաջին միջուկային զենքի համար?: 1964 թվականին ընկերությունն ուներ տասնութ «գործընկեր-սեփականատերեր», 54 «հարակից մասնակիցներ» և 750 ճարտարապետներ, տեխնիկներ, դիզայներներ, դեկորատորներ և լանդշաֆտային ճարտարապետներ։ Նրանց ոճը հիմնականում ոգեշնչված էր Լյուդվիգ Միս վան դեր Ռոեի աշխատանքով, և նրանց շենքերը շուտով մեծ տեղեր ունեցան Նյու Յորքի երկնքում, ներառյալ Մանհեթեն Հաուսը (1950–51), Լևեր Հաուսը (1951–52) և Արտադրողներ վստահության ընկերություն շինությունը (1954):Ավելի ուշ ընկերության շենքերը ներառում են Յեյլի համալսարանի Բեինեք գրադարանը (1963թ.), Ուիլիսի աշտարակը, նախկինում Չիկագոյում գտնվող Սիրս Թավերը (1973թ.) և Համար Մեկ Համաշխարհային Առևտրի Կենտրոնը Նյու Յորքում (2013թ.), որը փոխարինել է ահաբեկչության ժամանակ ավերված շենքը 11 սեպտեմբերի 2001 թ..[4]:
Ուոլաս Հարիսոնը մեծ դեր է խաղացել Նյու Յորքի ժամանակակից ճարտարապետական պատմության մեջ: Որպես Ռոքֆելլեր ընտանիքի ճարտարապետական խորհրդատու՝ նա օգնեց նախագծել Ռոքֆելլեր կենտրոնը, որը 1930-ականների գլխավոր Արտ Դեկո ճարտարապետական նախագիծն էր: Նա ղեկավարում էր 1939 թվականի Նյու Յորքի համաշխարհային ցուցահանդեսի ճարտարապետությունը ? և իր գործընկեր Մաքս Աբրամովիցի հետ ՄԱԿ-ի կենտրոնակայանի շինարարն ու գլխավոր ճարտարապետն էր. Հարիսոնը գլխավորում էր միջազգային ճարտարապետների կոմիտեն, որի կազմում էին Օսկար Նիմեյերը (ով մշակել էր հանձնաժողովի կողմից հաստատված բնօրինակ ծրագիրը) և Լե Կորբյուզիեն։ Հարիսոնի և նրա ֆիրմայի կողմից նախագծված Նյու Յորքի այլ նշանակալից շենքերը ներառում էին Մետրոպոլիտեն օպերայի շենքը, Լինքոլն կենտրոնի գլխավոր հատակագիծը և Ջոն Քենեդու միջազգային օդանավակայանը [4]:
Ֆիլիպ Ջոնսոն[խմբագրել | խմբագրել կոդը]
-
Ֆիլիպ Ջոնսոնի «Ապակե տունը» Նյու Քանանում, Կոնեկտիկուտ (1953)
-
ԻԴՍ կենտրոնը Մինեապոլիսում, Մինեսոտա, Ֆիլիպ Ջոնսոն (1969–72)
-
Ֆիլիպ Ջոնսոնի բյուրեղյա տաճարը (1977–80)
-
Ուլիոսի շենկը ՀաուստոնումՏեխաս Ֆիլիպ Ջոնսնի կողմից (1981–1983)
-
ՊՊԳ Փլեյս Փիթսբուրգում, Փենսիլվանիա, Ֆիլիպ Ջոնսոն (1981–84)
Ֆիլիպ Ջոնսոնը (1906–2005) ամերիկյան ժամանակակից ճարտարապետության ամենաերիտասարդ և վերջին խոշոր դեմքերից էր։ Նա վերապատրաստվել է Հարվարդում Վալտեր Գրոպիուսի մոտ, այնուհետև 1946-1954 թվականներին եղել է Մետրոպոլիտեն արվեստի թանգարանի ճարտարապետության և ժամանակակից դիզայնի բաժնի տնօրեն։ 1947 թվականին նա հրատարակել է գիրք Լյուդվիգ Միես վան դեր Ռոեի մասին, իսկ 1953 թվականին նախագծել է իր սեփական նստավայրը, ապակե տունը Նյու Քանանում, Կոնեկտիկուտ՝ Միեսի Ֆարնսվորթ տան օրինակով: 1955 թվականից սկսած նա սկսեց գնալ իր սեփական ուղղությամբ՝ աստիճանաբար շարժվելով դեպի էքսպրեսիոնիզմ՝ դիզայներներով, որոնք գնալով հեռանում էին ժամանակակից ճարտարապետության ուղղափառությունից: Նրա վերջնական և վճռական ընդմիջումը ժամանակակից ճարտարապետության հետ Ա և Թ շենքն էր (հետագայում հայտնի է որպես Սոնի Թովեր), իսկ այժմ Նյու Յորքի Մեդիսոն պողոտա 550 (1979 թ.) էապես մոդեռնիստական երկնաքեր, որն ամբողջությամբ փոխվել է շրջանաձև կոտրված ֆրոնտոնի ավելացմամբ։ Այս շենքը, ընդհանուր առմամբ, համարվում է ԱՄՆ-ում հետմոդեռն ճարտարապետության սկիզբը[4]:
Էերո Սաարինեն[խմբագրել | խմբագրել կոդը]
-
Դարպասի կամարը Սենթ Լուիսում, Միսսուրի (1948–1965)
-
Ջեներալ մոտերս տեխնիկական կենտրոնի գլխավոր շենքը (1949–55)
-
Ինգալսի սահադաշտը Նյու Հեյվենում, Կոնեկտիկուտ (1953–58)
-
ՏՎԱ տերմինալը Նյու Յորքի ՋՖԿ օդանավակայանում, Էերո Սաարինենի կողմից (1956–62)
Էերո Սաարինենը (1910–1961) Էլիել Սաարինենի՝ Արտ Նովոյի շրջանի ամենահայտնի ֆին ճարտարապետի որդին էր, ով գաղթել է ԱՄՆ 1923 թվականին, երբ Էրոն տասներեք տարեկան էր։ Նա արվեստ և քանդակ է սովորել ակադեմիայում, որտեղ դասավանդել է իր հայրը, այնուհետև Փարիզի Աքադեմիե դե լա Գղանդե Չամիեղե ակադեմիայում, նախքան Յեյլի համալսարանում ճարտարապետություն ուսանելը: Նրա ճարտարապետական նախագծերն ավելի շատ նման էին հսկայական քանդակի, քան ավանդական ժամանակակից շինությունների, նա կտրվեց նրբագեղ տուփերից, որոնք ոգեշնչված էին Միես վան դեր Ռոեի կողմից և փոխարենը օգտագործեց ավլող կորեր և պարաբոլներ, ինչպես թռչունների թևերը: 1948 թվականին առաջ եկավ Միսսուրի նահանգի Սենթ Լուիս քաղաքում 192 մետր բարձրությամբ պարաբոլիկ կամարի տեսքով հուշարձան ստեղծելու գաղափարը, որը պատրաստված է չժանգոտվող պողպատից (1948 թ.): Այնուհետև նա նախագծեց Ջեներալ Մոտորս տեխնիկական կենտրոնը Ուորենում, Միչիգան (1949–55), ապակե մոդեռնիստական տուփ Միես վան դեր Ռոեի ոճով, որին հաջորդեց ԻԲՄ հետազոտական կենտրոնը Յորքթաունում, Վիրջինիա (1957–61): Նրա հաջորդ աշխատանքները ոճային մեծ շեղում էին. նա ստեղծել է հատկապես ցայտուն քանդակագործական ձևավորում Ինգալսի սահադաշտի համար, որը գտնվում է Նյու Հևենում, Կոնեկտիկուտ (1956–59 թթ., սառցե դահուկային սահադաշտ՝ պարաբոլիկ տանիքով, որը կախված է մալուխներից, որը ծառայում է որպես հաջորդ և ամենահայտնի աշխատանքի՝ ԹՎԱ տերմինալի նախնական մոդելը,Նյու Յորքի JFK օդանավակայան (1956–1962): Նրա հայտարարած մտադրությունն էր նախագծել մի շենք, որը կլինի առանձնահատուկ և հիշարժան, ինչպես նաև այնպիսի շենք, որը կգրավի ուղևորների առանձնահատուկ ոգևորությունը ճանապարհորդությունից առաջ: Կառույցը բաժանված է չորս սպիտակ բետոնե պարաբոլիկ պահարանների, որոնք միասին թռչելու համար նստած գետնի վրա թռչնի են հիշեցնում: Չորս կոր տանիքի կամարներից յուրաքանչյուրն ունի երկու կողմ՝ Y ձևով կցված սյուներին հենց կառուցվածքից դուրս: Յուրաքանչյուր պատյանի անկյուններից մեկը թեթևակի բարձրացված է, իսկ մյուսը՝ կցված է կառույցի կենտրոնին։ Տանիքը միացված է գետնին ապակյա վարագույրներով։ Շենքի ներսում գտնվող բոլոր մանրամասները՝ ներառյալ նստարանները, հաշվիչները, շարժասանդուղքները և ժամացույցները, նախագծված են նույն ոճով[4]:
Լուի Կան[խմբագրել | խմբագրել կոդը]
-
Լուի Կանի Ռոչեսթերի առաջին ունիտար եկեղեցին (1962)
-
Լուի Կանի Սալկի ինստիտուտը (1962–63)
-
Ռիչարդ Բժշկական հետազոտության լաբարատորիա Լուիզ Կաինի կողմից (1957–61)
-
Քիմբելի արվեստի թանգարան Ֆորտ Ուորթում, Տեխաս (1966–72)
-
Ազգային խորհրդարանի շենքը Դաքայում, Բանգլադեշ (1962–74)
Լուի Կանը (1901–74) մեկ այլ ամերիկացի ճարտարապետ էր, ով հեռացավ ապակե տուփի Միես Վան Դե Րոհի մոդելից և գերակշռող միջազգային ոճի այլ դոգմաներից:Նա փոխառել է ոճերի և բառապաշարների լայն տեսականի, ներառյալ նեոկլասիցիզմը։ Նա ճարտարապետության պրոֆեսոր էր Յեյլի համալսարանում 1947-1957 թվականներին, որտեղ նրա ուսանողների թվում էր Էերո Սաարինենը: 1957 թվականից մինչև իր մահը եղել է Փենսիլվանիայի համալսարանի ճարտարապետության պրոֆեսոր։ Նրա աշխատանքն ու գաղափարները ազդեցին Ֆիլիպ Ջոնսոնի, Մինորու Յամասակիի և Էդվարդ Դուրել Սթոունի վրա, երբ նրանք շարժվեցին դեպի ավելի նեոկլասիկական ոճ: Ի տարբերություն Միեսի, նա չէր փորձում իր շենքերը թեթև տեսք հաղորդել. նա կառուցում էր հիմնականում բետոնով և աղյուսով և իր շենքերը դարձնում էր մոնումենտալ և ամուր: Ի տարբերություն Միեսի, նա չէր փորձում իր շենքերը թեթև տեսք հաղորդել, նա կառուցում էր հիմնականում բետոնով և աղյուսով և իր շենքերը դարձնում էր մոնումենտալ և ամուր: Նա նկարել է տարբեր աղբյուրների լայն տեսականի. Ռիչարդսի բժշկական հետազոտական լաբորատորիաների աշտարակները ոգեշնչված էին Վերածննդի քաղաքների ճարտարապետությամբ, որը նա տեսել էր Իտալիայում որպես 1950 թվականին Հռոմի Ամերիկյան ակադեմիայի ռեզիդենտ ճարտարապետ: Կանի նշանավոր շենքերը Միացյալ Նահանգներում ներառում են Ռոչեսթերի Առաջին ունիտար եկեղեցին Նյու Յորքում (1962), և Քիմբալի արվեստի թանգարանը Ֆորտ Ուորթում, Տեխաս (1966–72): Հետևելով Լե Կորբյուզիեի և Հնդկաստանի Հարյանա և Փենջաբ նահանգի մայրաքաղաք Չանդիգարի կառավարական շենքերի օրինակին, Կանը նախագծել է Jatiyo Sangshad Bhaban (Ազգային ժողովի շենք) Դաքայում, Բանգլադեշ (1962–74), երբ այդ երկիրը անկախացավ Պակիստանից։ Դա Կանի վերջին աշխատանքն էր[4]:
Ի. Մ. Պեի[խմբագրել | խմբագրել կոդը]
-
Կանաչ շենք Մասաչուսեթսի տեխնոլոգիական ինստիտուտում, Ի. Մ. Pei (1962–64)
-
Մթնոլորտային հետազոտությունների ազգային կենտրոն Բոլդերում, Կոլորադո, Ի. Մ. Պեյ (1963–67)The
-
Մթնոլորտային հետազոտությունների ազգային կենտրոն Բոլդերում, Կոլորադո, Ի. Մ. Պեյ (1963–67)
-
Վաշինգտոնի Արվեստի ազգային պատկերասրահի արևելյան թեւը, հեղինակ՝ I M. Pei (1978)
-
Փարիզի Լուվրի թանգարանի բուրգը, հեղինակ՝ Ի. Մ. Պեյ (1983–89)
Ի. Մ. Պեի (1917–2019) ուշ մոդեռնիզմի և հետմոդեռն ճարտարապետության դեբյուտի գլխավոր գործիչն էր։ Նա ծնվել է Չինաստանում, կրթություն է ստացել ԱՄՆ-ում՝ սովորելով ճարտարապետություն Մասաչուսեթսի տեխնոլոգիական ինստիտուտում։ Մինչ ճարտարապետական դպրոցն այնտեղ դեռ սովորում էր Բեաուքս Արտ ճարտարապետության ոճով, Պեյը հայտնաբերեց Լե Կորբյուզիեի գրվածքները, և 1935 թվականին Լե Կորբյուզիեի երկօրյա այցը համալսարան մեծ ազդեցություն ունեցավ Պեյի ճարտարապետության գաղափարների վրա: 1930-ականների վերջին նա տեղափոխվեց Հարվարդի դիզայնի բարձրագույն դպրոց, որտեղ սովորեց Վալտեր Գրոպիուսի և Մարսել Բրյերի հետ և խորապես ներգրավվեց մոդեռնիզմի մեջ[43]: Պատերազմից հետո նա աշխատել է խոշոր նախագծերի վրա նյույորքյան անշարժ գույքի ծրագրավորող Ուիլյամ Զեքենդորֆի համար, նախքան հեռանալը և հիմնել իր սեփական ընկերությունը: Առաջին շենքերից մեկը, որը նախագծել էր իր սեփական ընկերությունը, Մասաչուսեթսի տեխնոլոգիական ինստիտուտի Կանաչ շենքն էր: Մինչև մաքուր մոդեռնիստական ճակատը հիանում էր, շենքը անսպասելի խնդիր առաջացրեց. այն ստեղծել է քամու թունելի էֆեկտ, և ուժեղ քամու դեպքում դռները բացել չեն կարող։ Պեյին ստիպել են թունել կառուցել, որպեսզի այցելուները կարողանան շենք մտնել ուժեղ քամիների ժամանակ:
1963-ից 1967 թվականներին Պեյը նախագծել է Մեսա լաբորատորիան Մթնոլորտային հետազոտությունների ազգային կենտրոնի համար Բոլդերից դուրս, Կոլորադո, բաց տարածքում՝ Ռոքի լեռների ստորոտում: Նախագիծը տարբերվում էր Պեյի ավելի վաղ քաղաքային աշխատանքից: Այն կհանգչեր Ժայռոտ լեռների ստորոտում գտնվող բաց տարածքում։ Նրա դիզայնը ապշեցուցիչ շեղվում էր ավանդական մոդեռնիզմից, թվում էր, թե այն փորագրված էր սարի ափից[43]:
Ուշ մոդեռնիստական շրջանում արվեստի թանգարանները շրջանցում էին երկնաքերերը՝ որպես ամենահեղինակավոր ճարտարապետական նախագծեր: Նրանք ավելի մեծ հնարավորություններ էին տալիս նորարարության ձևով և ավելի տեսանելիությամբ: Պեյը հաստատվեց իր դիզայնով Հերբերտ Ֆ. Ջոնսոնի արվեստի թանգարանի համար Իթաքայում, Նյու Յորքի Քորնելի համալսարանում (1973 թ.), որը գովաբանվեց փոքր տարածքի երևակայական օգտագործման և դրա շուրջը գտնվող լանդշաֆտի և այլ շենքերի նկատմամբ հարգանքի համար: Սա հանգեցրեց ժամանակաշրջանի թանգարանային ամենակարևոր նախագծերից մեկի՝ Վաշինգտոնի Արվեստի ազգային պատկերասրահի նոր արևելյան թևի հանձնմանը, որն ավարտվեց 1978 թվականին, և Պեյի ամենահայտնի նախագծերից՝ Լուվրի թանգարանն է Փարիզում (1983–89)։ Պեյն ընտրեց բուրգը որպես ձև, որը լավագույնս ներդաշնակվում էր պատմական Լուվրի Վերածննդի և նեոկլասիկական ձևերի հետ, ինչպես նաև Նապոլեոնի և Բուրգերի ճակատամարտի հետ կապերի համար: Բուրգի յուրաքանչյուր երեսը հենված է չժանգոտվող պողպատի 128 ճառագայթներով, որոնք աջակցում են 675 ապակիների վահանակներին, յուրաքանչյուրը 2,9 x 1,9 մետր (9 ft 6 in x 6 ft 3 iny)[4]:
Ֆազլուր Ռահման Խան[խմբագրել | խմբագրել կոդը]
-
Չիկագոյում գտնվող Ջոն Հենքոքի կենտրոնը Ֆազլուր Ռահման Խանի կողմից առաջին շենքն էր, որն օգտագործեց X-bracing-ը` ճարմանդային խողովակի դիզայն ստեղծելու համար:
-
Չիկագոյում գտնվող Ուիլս Թովերը առաջին շենքն էր, որն օգտագործեց փաթեթավորված խողովակի դիզայնը:
1955 թվականին, աշխատանքի անցնելով Սկիդմորե, Օինգս և Մերիլ (SOM) ճարտարապետական ընկերությունում, նա սկսեց աշխատել Չիկագոյում։ Նրան գործընկեր դարձրին 1966 թվականին: Նա իր կյանքի մնացած մասը աշխատեց ճարտարապետ Բրյուս Գրեհեմի հետ կողք կողքի[44]: Խանը ներկայացրեց նախագծման մեթոդներ և գաղափարներ շենքերի ճարտարապետության մեջ նյութի արդյունավետ օգտագործման համար: Նրա առաջին շենքը, որն օգտագործում էր խողովակի կառուցվածքը, Շագանակագույն Դե-Վիտ բնակելի շենքն էր[45]: 1960-ականներին և 1970-ականներին նա հայտնի դարձավ Չիկագոյի 100-հարկանի Ջոն Հենքոք կենտրոնի իր նախագծերով, որն առաջին շենքն էր, որն օգտագործեց խողովակների դիզայնը և 110 հարկանի Սիերս Թավերը, որը վերանվանվեց Ուիլս Թավեր` ամենաբարձր շենքը աշխարհում 1973-ից մինչև 1998 թվականը, որն առաջին շենքն էր, որն օգտագործեց շրջանակված խողովակի դիզայնը:
Նա կարծում էր, որ ինժեներներին անհրաժեշտ է կյանքի ավելի լայն հեռանկար՝ ասելով. «Տեխնիկական մարդը չպետք է կորչի իր սեփական տեխնոլոգիայի մեջ, նա պետք է կարողանա գնահատել կյանքը, և կյանքը արվեստ է, դրամա, երաժշտություն և ամենակարևորը՝ մարդիկ»: Խանի անձնական փաստաթղթերը, որոնց մեծ մասը նրա մահվան պահին եղել է նրա գրասենյակում, պահվում են Չիկագոյի արվեստի ինստիտուտի Րյերսոն և Բուրնհամ գրադարաններում: Ֆազլուր խանի հավաքածուն ներառում է ձեռագրեր, էսքիզներ, ձայներիզներ, սլայդներ և նրա ստեղծագործությանը վերաբերող այլ նյութեր:
Բարձր շենքերի կառուցվածքային համակարգերի մշակման Խանի հիմնական աշխատանքը մինչ օրս օգտագործվում է որպես ելակետ բարձր շենքերի նախագծման տարբերակների քննարկման ժամանակ: Խողովակների կառույցներն այդ ժամանակվանից օգտագործվել են բազմաթիվ երկնաքերերում, այդ թվում՝ Համաշխարհային առևտրի կենտրոնի, Աոն կենտրոնի, Պետրոնաս աշտարակների, Ջին Մաո շենքի, Չինաստանի Բանկ Աշտարակի և 1960-ականներից ի վեր կառուցված ավելի քան 40 հարկանի այլ շենքերի կառուցման համար: Խողովակների կառուցվածքի նախագծման ուժեղ ազդեցությունն ակնհայտ է նաև աշխարհի ներկայիս ամենաբարձր երկնաքերում՝ Դուբայի Բուրջ Խալիֆայում: Ըստ ամենօրյա հեռագրի Սթիվեն Բեյլիի:
| Խանը հորինել է բարձրահարկ շենք կառուցելու նոր ձև: ... Այսպիսով, Ֆազլուր խանը ստեղծեց ոչ սովորական երկնաքերը: Հակելով պողպատե շրջանակի տրամաբանությունը՝ նա որոշեց, որ շենքի արտաքին ծրարը կարող է լինել՝ հաշվի առնելով բավական խարիսխը, շրջանակը և ամրացումը, հենց կառուցվածքը: Սա շենքերն էլ ավելի թեթևացրեց։ «Կոմպլեկտավորված խողովակը» նշանակում էր, որ շենքերն այլևս կարիք չունեն տուփի տեսք ունենալ, դրանք կարող են դառնալ քանդակ: Խանի զարմանահրաշ պատկերացումները, որոնց անունը Օբաման ստուգել էր անցյալ տարի Կահիրեի համալսարանի իր ելույթում, փոխեց գերբարձր շենքերի և՛ տնտեսագիտությունը, և՛ մորֆոլոգիան: Եվ դա հնարավոր դարձրեց Բուրջ Խալիֆային. համաչափորեն Բուրջն օգտագործում է պողպատի թերևս կեսը, որը պահպանողականորեն աջակցում է Empire State Building-ին: ... Բուրջ Խալիֆան նրա համարձակ, թեթև դիզայնի վերջնական արտահայտություն նրա համարձակ, թեթև դիզայնի փիլիսոփայությունըէ[46] |
Միմոր Յամասակի[խմբագրել | խմբագրել կոդը]
-
Համաշխարհային առևտրի կենտրոնի երկվորյակ աշտարակները (1973–2001) Ստորին Մանհեթենում Մինորու Յամասակի (1912-1986 թ.)
-
Սենտեր Պլազա Թովերը Լոս Անջելեսում, Կալիֆորնիա (1975)
-
Վան Ուդվորդ ավենյու Դեթրոյթում, Միչիգան (1962)
Միացյալ Նահանգներում Մինորու Յամասակին մեծ անկախ հաջողություն ունեցավ՝ կիրառելով այն ժամանակվա բարդ խնդիրների եզակի ինժեներական լուծումներ, ներառյալ այն տարածքը, որը վերելակների հորանները զբաղեցնում էին յուրաքանչյուր հարկում, և հաղթահարելով իր անձնական վախը բարձրությունից: Այս ժամանակահատվածում նա ստեղծեց մի շարք գրասենյակային շենքեր, որոնք հանգեցրին 1964 թվականին Համաշխարհային առևտրի կենտրոնի 1360 ֆտ (410 մ) աշտարակների նորարարական նախագծմանը, որը սկսեց շինարարությունը 1966 թվականի մարտի 21-ին[47]: Աշտարակներից առաջինն ավարտվել է 1970 թվականին[48]: Նրա շենքերից շատերը ներկայացնում են մակերեսային մանրամասներ՝ ոգեշնչված գոթական ճարտարապետության սրածայր կամարներից և օգտագործում են չափազանց նեղ ուղղահայաց պատուհանները: Նեղ պատուհաններով այս ոճը առաջացել է բարձունքների հանդեպ նրա անձնական վախից[49]: Համաշխարհային առևտրի կենտրոնի նախագծման մեկ կոնկրետ նախագծային մարտահրավեր՝ կապված վերելակային համակարգի արդյունավետության հետ, որը եզակի էր աշխարհում: Յամասակին միավորել է այն ժամանակվա ամենաարագ վերելակները, որոնք աշխատում էին րոպեում 1700 ֆուտ արագությամբ: Յուրաքանչյուր աշտարակի միջուկում մեծ ավանդական վերելակի լիսեռ տեղադրելու փոխարեն Յամասակին ստեղծեց Երկվորյակ աշտարակների «Սկայլոբը» համակարգը։ Սկայլոբի դիզայնը ստեղծեց երեք առանձին, միացված վերելակային համակարգեր, որոնք կսպասարկեին շենքի տարբեր հատվածներին՝ կախված նրանից, թե որ հարկն է ընտրվել՝ խնայելով ավանդական լիսեռի համար օգտագործվող տարածքի մոտավորապես 70%-ը: Պահպանված տարածքն այնուհետև օգտագործվել է գրասենյակային տարածքի համար[50]: Ի հավելումն այս նվաճումների, նա նաև նախագծել էր Պրուիտ-Իգոե բնակարային նախագիծը, որը երբևէ կառուցված Միացյալ Նահանգներում կառուցված ամենամեծ բնակարանային նախագիծը, որն ամբողջությամբ քանդվեց 1976 թվականին շուկայական վատ պայմանների և բուն շենքերի անմխիթար վիճակի պատճառով: Առանձին-առանձին, նա նաև նախագծել էր Century Plaza Towers-ը և One Woodward Avenue-ը, ի թիվս 63 այլ նախագծերի, որոնք նա մշակել էր իր կարիերայի ընթացքում:
Հետպատերազմյան մոդեռնիզմը Եվրոպայում (1945–1975)[խմբագրել | խմբագրել կոդը]
-
Սուրբ Մարիա Դե Լա Տուրետ Կորբյուզիե և Յաննիս Քսենակիս (1956–60)
-
Ազգային թագավորական թատրոն, Լոնդոն, Դենիս Լասդուն (1967–1976))
-
Տեխնոլոգիական համալսարանի լսարան. Հելսինկի, Ալվար Աալտո (1964)
-
Համալսարանական հիվանդանոցային կենտրոն Լիեժում, Բերգուն, Չարլզ Վանդենհով (1962-62)
-
Պիրելի աշտարակը Միլանում, Ջիո Պոնտիի և Պիեր Լուիջի Ներվիի կողմից (1958–60)
-
Դե Մաեյթ հիմնադրամը, Ջոզե Լուիզ Սերտ (1959–1964)
-
Սուրբ Մարտինի եկեղեցի, Իդշտեյն Գերմանիա, Յոհաննես Կրան (1965)
-
Վարշավայի Կենտրոնական երկաթուղային կայարան Լեհաստանում, Արսենիուս Ռոմանովիչ (1975)
-
Ամստերդամի մունիցիպալ որբանոց՝ Ալդո վան Էյքի (1960 թ.), «Թվի էսթետիկա», ճարտարապետական շարժում Ստրուկտուալիզմ:
Ֆրանսիայում Լե Կորբյուզեն մնաց ամենահայտնի ճարտարապետը, թեև այնտեղ քիչ շենքեր կառուցեց: Նրա ամենահայտնի ուշ գործը Էվրո-սյուր-լ'Արբրեսլի Սուրբ Մարի դը Լա Տուրետ մենաստանն էր: Հում բետոնից կառուցված մենաստանը խստաշունչ էր և առանց զարդանախշերի՝ ոգեշնչված միջնադարյան վանքերից, որոնք նա այցելել էր Իտալիա իր առաջին ճամփորդության ժամանակ[27]:
Մեծ Բրիտանիայում մոդեռնիզմի հիմնական դեմքերն էին Ուելս Քոութսը (1895–1958), ՖՌՍ Յորքը (1906–1962), Ջեյմս Սթերլինգը (1926–1992) և Դենիս Լասդունը (1914–2001): Լասդունի ամենահայտնի ստեղծագործությունը Թեմզայի հարավային ափին գտնվող Թագավորական ազգային թատրոնն է (1967–1976)։ Նրա հում բետոնն ու բլոկավոր ձևը վիրավորեց բրիտանացի ավանդապաշտներին. Մեծ Բրիտանիայի թագավոր Չարլզ III-ը այն համեմատել է ատոմակայանի հետ:
Բելգիայում գլխավոր գործիչն էր Չարլզ Վանդենհովը (ծնված 1927 թ.), ով կառուցեց մի շարք շենքեր Լիեժի Համալսարանական հիվանդանոցային կենտրոնի համար: Նրա ավելի ուշ աշխատանքները սկսեցին գունեղ վերաիմաստավորել պատմական ոճերը, ինչպիսին է Պալադյան ճարտարապետությունը[4]:
Ֆինլանդիայում ամենաազդեցիկ ճարտարապետը Ալվար Աալտոն էր, ով մոդեռնիզմի իր տարբերակը հարմարեցրեց սկանդինավյան լանդշաֆտին, լույսին և նյութերին, մասնավորապես՝ փայտի օգտագործմանը: Երկրորդ համաշխարհային պատերազմից հետո նա ճարտարապետություն է դասավանդել ԱՄՆ-ում։ Դանիայում Արնե Յակոբսենը մոդեռնիստներից ամենահայտնին էր, ով նախագծում էր կահույք, ինչպես նաև խնամքով չափված շենքեր:
Իտալիայում ամենահայտնի մոդեռնիստը Ջիո Պոնտին էր, ով հաճախ աշխատում էր երկաթբետոնի մասնագետ, կառուցվածքային ինժեներ Պիեր Լուիջի Ներվիի հետ: Ներվին ստեղծեց բացառիկ երկարության բետոնե ճառագայթներ՝ քսանհինգ մետր, ինչը թույլ էր տալիս ավելի մեծ ճկունություն ձևերի մեջ և ավելի մեծ բարձրություններում: Նրանց ամենահայտնի դիզայնը Միլանում գտնվող Պիրելի շենքն էր (1958–1960), որը տասնամյակներ շարունակ եղել է Իտալիայի ամենաբարձր շենքը[4]:
Իսպանացի ամենահայտնի մոդեռնիստը կատալոնացի ճարտարապետ Խոսեպ Լյուիս Սերտն էր, ով մեծ հաջողությամբ աշխատել է Իսպանիայում, Ֆրանսիայում և ԱՄՆ-ում։ Իր վաղ կարիերայի ընթացքում նա որոշ ժամանակ աշխատել է Լե Կորբյուզիեի ղեկավարությամբ և նախագծել է իսպանական տաղավարը 1937 թվականի Փարիզի ցուցահանդեսի համար: Նրա հետագա ուշագրավ աշխատանքները ներառում էին «Ֆոնդեշիոն Մեգտ»-ը Սեն-Պոլ-դե-Պրովանսում, Ֆրանսիա (1964), և Հարվարդի գիտական կենտրոնը Քեմբրիջում, Մասաչուսեթս: Նա աշխատել է Հարվարդի դիզայնի դպրոցում որպես ճարտարապետության դեկան։
Նշանավոր գերմանացի մոդեռնիստներից են Յոհաննես Կրանը, ով կարևոր դեր է խաղացել Երկրորդ համաշխարհային պատերազմից հետո գերմանական քաղաքների վերակառուցման գործում և կառուցել մի քանի կարևոր թանգարաններ և եկեղեցիներ, մասնավորապես՝ Սուրբ Մարտինը, Իդշտեյնը, որոնք հմտորեն համադրել են քարե որմնանկարը, բետոնը և ապակին: Ոճի առաջատար ավստրիացի ճարտարապետներից են Գուստավ Պեյխլը, ում հետագա աշխատանքները ներառում են Գերմանիայի Դաշնային Հանրապետության արվեստի և ցուցահանդեսային կենտրոնը Բոննում, Գերմանիա (1989):
Լատինական Ամերիկա[խմբագրել | խմբագրել կոդը]
-
Առողջապահության և կրթության նախարարություն Ռիո դե Ժանեյրոյում Լուչիո Կոստա (1936–43)
-
ՄԱՄ Ռիո թանգարան, Աֆոնսո Էդուարդո Ռեյդի (1960)
-
Ազգային Կոնգրեսի շենքը Բրազիլիայում Օսկար Նիմեյերի կողմից (1956–61)
-
Օսկար Նիմեյերի Բրազիլիայի տաճարը (1958–1970)
-
Պլանալտո պալատ, Բրազիլիայի նախագահի գրասենյակները, հեղինակ՝ Օսկար Նիմեյեր (1958–60)
-
Սան Պաուլոյի արվեստի թանգարան,ՄԱՍՊ, հեղինակ՝ Լինա Բո Բարդի (1957–68)
-
Լատինական Ամերիկայի աշտարակ Մեքսիկա քաղաքում Աուգուստո Հ. Ալվարեզ (1956)
-
Լուիս Բարագանի տան և ստուդիայի ինտերիերը Մեխիկոյում, հեղինակ՝ Լուիս Բարագան (1948)
-
Րեսիդենսիա դել Պարքուե Բոգոտաում Ռոգելիո Սալմոնա (1965–1970)
Ճարտարապետության պատմաբանները երբեմն լատինաամերիկյան մոդեռնիզմը պիտակավորում են որպես «արևադարձային մոդեռնիզմ»։ Սա արտացոլում է ճարտարապետներին, ովքեր մոդեռնիզմը հարմարեցրել են արևադարձային կլիմայական պայմաններին, ինչպես նաև Լատինական Ամերիկայի սոցիալ-քաղաքական համատեքստերին[51]:
Բրազիլիան դարձավ ժամանակակից ճարտարապետության ցուցափեղկ 1930-ականների վերջին Լուսիո Կոստայի (1902–1998) և Օսկար Նիմեյերի (1907–2012) աշխատանքների շնորհիվ։ Կոստան գլխավորում էր, իսկ Նիմեյերը համագործակցում էր Ռիո դե Ժանեյրոյում Կրթության և Առողջապահության նախարարության (1936–43) և Բրազիլիայի տաղավարում 1939 թվականին Նյու Յորքի համաշխարհային ցուցահանդեսում։ Պատերազմից հետո Նիմեյերը Լե Կորբյուզիեի հետ միասին ստեղծեց ՄԱԿ-ի կենտրոնակայանի ձևը, որը կառուցվել էր Ուոլտեր Հարիսոնի կողմից:
Լուչիո Կոստան նաև ընդհանուր պատասխանատվություն էր կրում Բրազիլիայում ամենահամարձակ մոդեռնիստական նախագծի համար. Բրազիլիայի նոր մայրաքաղաքի ստեղծումը, որը կառուցվել է 1956-1961 թվականներին: Կոստան կազմել է գլխավոր հատակագիծը, որը շարադրված է խաչի տեսքով, որի կենտրոնում կառավարական հիմնական շենքերն են: Նիմեյերը պատասխանատու էր կառավարական շենքերի նախագծման համար, ներառյալ Նախագահի պալատը, Ազգային ժողովը, որը բաղկացած է երկու աշտարակից օրենսդիր մարմնի երկու ճյուղերի համար և երկու նիստերի դահլիճներից, մեկը գմբեթով, իսկ մյուսը շրջված գմբեթով: Նիմեյերը նաև կառուցեց տաճարը, տասնութ նախարարություն և բնակարանային հսկա բլոկներ, որոնցից յուրաքանչյուրը նախատեսված էր երեք հազար բնակչի համար, որոնցից յուրաքանչյուրն ունի իր դպրոցը, խանութները և մատուռը: Մոդեռնիզմը կիրառվել է և՛ որպես ճարտարապետական սկզբունք, և՛ որպես հասարակության կազմակերպման ուղեցույց, ինչպես ուսումնասիրվել է «Մոդեռնիստական քաղաքում»[52]:
1964 թվականին Բրազիլիայում տեղի ունեցած ռազմական հեղաշրջումից հետո Նիմեյերը տեղափոխվեց Ֆրանսիա, որտեղ նա նախագծեց Ֆրանսիայի կոմունիստական կուսակցության մոդեռնիստական շտաբը Փարիզում (1965–1980), որը մանրանկարչություն էր Միավորված ազգերի կազմակերպության իր ծրագրին[4]:
Մեքսիկան նույնպես ուներ նշանավոր մոդեռնիստական շարժում։ Կարևոր դեմքերից են Ֆելիքս Կանդելան՝ ծնված Իսպանիայում, ով Մեքսիկա է գաղթել 1939 թվականին; նա մասնագիտացել է անսովոր պարաբոլիկ ձևերով բետոնե կոնստրուկցիաների մեջ: Մեկ այլ կարևոր գործիչ էր Մարիո Պանին, ով նախագծել էր Մեխիկոյի Երաժշտության ազգային կոնսերվատորիան (1949), և Թորրո Ինսիգնիա(1988): Պանին նաև մեծ դեր ունեցավ 1950-ականներին Մեխիկոյի նոր համալսարանի կառուցման գործում՝ Խուան Օ'Գորմանի, Էուջենիո Պեշարդի և Էնրիկե դել Մորալի կողքին: Տորրո Լատինամերիկացին, որը նախագծվել է Ավգուստո Հ. Ալվարեսի կողմից, Մեխիկոյի ամենավաղ մոդեռնիստական երկնաքերերից մեկն էր (1956 թ.), այն հաջողությամբ դիմակայեց 1985 թվականի Մեխիկոյի երկրաշարժին, որը ավերեց բազմաթիվ այլ շենքեր քաղաքի կենտրոնում: Պեդրո Ռամիրեսը Վասկեսը և Ռաֆայել Միխարեսը նախագծել են Օլիմպիական մարզադաշտը 1968 թվականի Օլիմպիական խաղերի համար, իսկ Անտոնի Պեյրին և Կանդելան՝ Սպորտի պալատը։ Լուիս Բարագանը մեքսիկական մոդեռնիզմի մեկ այլ ազդեցիկ գործիչ էր. Մեխիկոյում նրա չմշակված բետոնե նստավայրն ու ստուդիան արտաքինից բլոկանոցի տեսք ունի, մինչդեռ ներսից այն առանձնանում է ձևի մեծ պարզությամբ, մաքուր գույներով, առատ բնական լույսով, իսկ ստորագրություններից մեկն առանց ճաղավանդակի սանդուղք է: Նա արժանացել է Պրիցկերի ճարտարապետության մրցանակին 1980 թվականին, իսկ տունը 2004 թվականին հռչակվել է ՅՈՒՆԵՍԿՕ-ի համաշխարհային ժառանգության օբյեկտ[4]:
Ասիա և Ավստրալիա[խմբագրել | խմբագրել կոդը]
-
Երկրի օրենքը, Տոկիոյի Մաեկավայի անդամը (1935)
-
Ճապոնիայի միջազգային տուն Կունիո Մաեկավայի (1955)
-
Յոյոգի ազգային գիմնազիա Քենզո Տանգեի կողմից (1964)
-
Սիդնեյի օպերային թատրոնը Սիդնեյում, Ավստրալիա, Յորն Ուտզոն (1973)
-
Մոդեռնիստական շենք Հնդկաստանի Պունա քաղաքում
Ճապոնիան, ինչպես Եվրոպան, պատերազմից հետո բնակարանների ահռելի պակաս ունեցավ՝ բազմաթիվ քաղաքների ռմբակոծությունների պատճառով: 4,2 միլիոն բնակարանային միավորներ պետք է փոխարինվեն։ Ճապոնացի ճարտարապետները համատեղում էին ինչպես ավանդական, այնպես էլ ժամանակակից ոճերն ու տեխնիկան: Ճապոնացի առաջատար մոդեռնիստներից մեկը Կունիո Մաեկավան էր (1905–1986), ով աշխատել էր Փարիզում Լե Կորբյուզիեի համար մինչև 1930 թվականը: Նրա սեփական տունը Տոկիոյում ճապոնական մոդեռնիզմի վաղ ուղենիշն էր՝ համատեղելով ավանդական ոճը Լե Կորբյուզիեի հետ ձեռք բերած գաղափարների հետ։ . Նրա նշանավոր շենքերը ներառում են համերգասրահներ Տոկիոյում և Կիոտոյում և Ճապոնիայի միջազգային տունը Տոկիոյում, բոլորը մաքուր մոդեռնիստական ոճով:
Քենզո Տանգեն (1913–2005) աշխատել է Կունիո Մաեկավայի արվեստանոցում 1938-ից մինչև 1945 թվականը, նախքան իր սեփական ճարտարապետական ընկերությունը բացելը: Նրա առաջին մեծ հանձնարարությունը Հիրոսիմայի խաղաղության հուշահամալիրի թանգարանն էր: Նա նախագծել է բազմաթիվ նշանավոր գրասենյակային շենքեր և մշակութային կենտրոններ, Գրասենյակային շենքեր, ինչպես նաև 1964 թվականի Տոկիոյի ամառային օլիմպիական խաղերի համար Յոյոգի ազգային գիմնազիան։ Բետոնից կառուցված մարզադահլիճն ունի տանիք, որը կախված է մարզադաշտի վրա պողպատե մալուխների վրա:
Դանիացի ճարտարապետ Յորն Ուտզոնը (1918–2008) կարճ ժամանակով աշխատեց Ալվար Ալտոյի հետ, ուսումնասիրեց Լե Կորբյուզիեի աշխատանքները և մեկնեց Միացյալ Նահանգներ՝ հանդիպելու Ֆրենկ Լլոյդ Ռայթին։ 1957 թվականին նա նախագծել է աշխարհի ամենահայտնի մոդեռնիստական շենքերից մեկը` Սիդնեյի օպերային թատրոնը։ Նա հայտնի է իր շենքերի քանդակագործական որակներով և լանդշաֆտի հետ նրանց փոխհարաբերություններով: Կառույցի հինգ բետոնե պատյանները հիշեցնում են ծովափնյա խեցիները: Սկսած 1957թ.-ին, նախագիծը զգալի տեխնիկական դժվարությունների հանդիպեց պատյանների պատրաստման և ակուստիկայի ճիշտ ձևավորման համար: Ուտզոնը հրաժարական տվեց 1966 թվականին, և օպերայի շենքը ավարտվեց միայն 1973 թվականին՝ նախատեսված ավարտից տասը տարի անց[4]:
Հնդկաստանում մոդեռնիստական ճարտարապետությունը խթանվեց հետգաղութային պետության կողմից՝ վարչապետ Ջավահարլալ Ներուի օրոք, հատկապես Լե Կորբյուզիեին հրավիրելով Չանդիգար քաղաքը նախագծելու համար: Կարևոր հնդիկ մոդեռնիստ ճարտարապետներից են՝ Բ.Վ. Դոշին, Չարլզ Կորեան, Ռաջ Ռևալը, Աչյուտ Կանվինդեն և Հաբիբ Ռահմանը: Մոդեռնիստական ճարտարապետության շուրջ շատ քննարկումներ տեղի ունեցան MARG ամսագրում Քննարկումներ արևադարձային մոդեռնիզմ։[փա՞ստ] Մինեթ Դե Սիլվան Շրի Լանկայի կարևոր մոդեռնիստ ճարտարապետ էր։[փա՞ստ]
Պակիստանում անկախությունից հետո ճարտարապետությունը իսլամական և ժամանակակից ճարտարապետության ոճերի խառնուրդ է՝ մուղալական, հնդիսլամական և միջազգային ճարտարապետական նմուշների ազդեցություններով: 1960-1970-ական թվականները ճարտարապետական նշանակության ժամանակաշրջան էին: Ջիննայի դամբարանը, Մինար և Պակիստանը, Բաբ է Խայբերը, իսլամական գագաթնաժողովի մինարը և Ֆեյսալ մզկիթը թվագրվում են այս ժամանակից:
Աֆրիկա[խմբագրել | խմբագրել կոդը]
Մարոկկոյի որոշ նշանավոր մոդեռնիստ ճարտարապետներ Էլի Ազագուրին և Ժան-Ֆրանսուա Զևակոն էին[31]:
Էրիթրեայի մայրաքաղաք Ասմարան հայտնի է իր մոդեռնիստական ճարտարապետությամբ, որը թվագրվում է իտալական գաղութացման ժամանակաշրջանից[53][54]:
Պահպանում[խմբագրել | խմբագրել կոդը]
Մոդեռն ճարտարապետության մի քանի ստեղծագործություններ կամ հավաքածուներ ՅՈՒՆԵՍԿՕ-ի կողմից ճանաչվել են Համաշխարհային ժառանգության օբյեկտներ: Բացի Արտ Նուվոի հետ կապված վաղ փորձերից, դրանք ներառում են այս հոդվածում վերը նշված մի շարք կառույցներ՝ Ռիթվելդ Շրյոդերի տունը Ուտրեխտում, Բաուհաուսի կառույցները Վայմարում, Դեսաուում և Բեռնաուում, Բեռլինի մոդեռնիզմի բնակարանային կալվածքները, Սպիտակ Թել Ավիվ քաղաքը, Ասմարա քաղաքը, Բրազիլիա քաղաքը, Մեխիկոյի ՈւՆԱՄ-ի Սյուդադ համալսարանը և Վենեսուելայի Կարակասի համալսարանական քաղաքը, Սիդնեյի օպերային թատրոնը և Վրոցլավի հարյուրամյակի դահլիճը, Քորբուրսիեր Լեից և Ֆրանկ Լիոյդ Ուրայթից ընտրված գործերով։
Մասնավոր կազմակերպություններ, ինչպիսիք են Միջազգային Դոկոմոմոը, Համաշխարհային Հուշարձանների հիմնադրամը և Վաղ անցյալի պահպանման ցանցը, աշխատում են պաշտպանելու և փաստագրելու վտանգված ժամանակակից ճարտարապետությունը: 2006թ.-ին Հուշարձանների համաշխարհային հիմնադրամը մեկնարկեց «Մոդեռնիզմը ռիսկի տակ»՝ շահերի պաշտպանության և պահպանման ծրագիր: ՄԱՄՄԱ կազմակերպությունը: աշխատում է Մարոկկոյում մոդեռնիստական ճարտարապետության փաստագրման և պահպանման ուղղությամբ[55]:
Տես նաև[խմբագրել | խմբագրել կոդը]
- Complementary architecture
- Critical regionalism
- Ecomodernism
- List of post-war Category A listed buildings in Scotland
- Modern art
- Modern furniture
- Modernisme
- New Urbanism
- Organic architecture
Հղումներ[խմբագրել | խմբագրել կոդը]
- ↑ «What is Modern architecture?» (անգլերեն). Royal Institute of British Architects. Վերցված է 15 October 2018-ին.
- ↑ Froissart, Rossella (2011). Avant-garde et tradition dans les arts du décor en France. lectures critiques autour de Guillaume Janneau (French). Marseille: Université de Provence - Aix-Marseille. էջ 73.
{{cite book}}: CS1 սպաս․ չճանաչված լեզու (link) - ↑ 3,0 3,1 3,2 Tietz, 1999
- ↑ 4,00 4,01 4,02 4,03 4,04 4,05 4,06 4,07 4,08 4,09 4,10 4,11 4,12 4,13 4,14 4,15 4,16 4,17 4,18 4,19 4,20 4,21 4,22 4,23 4,24 4,25 4,26 4,27 4,28 4,29 4,30 4,31 Bony, 2012
- ↑ 5,0 5,1 «François Coignet | French house builder». Encyclopedia Britannica.
- ↑ Crouch, Christopher. 2000. "Modernism in Art Design and Architecture", New York: St. Martins Press.0-312-21830-3 (cloth) 0-312-21832-X (pbk)
- ↑ Viollet Le-duc, Entretiens sur Architecture
- ↑ Bouillon, 1985
- ↑ Bony, 2012
- ↑ 10,0 10,1 Poisson, 2009
- ↑ Otto Wagner, Modern Architecture: A Guidebook for His Students to this Field of Art, 1895, translation by Harry Francis Mallgrave, Getty Publications, 1988, 0226869393
- ↑ Lucius Burckhardt (1987). The Werkbund. ? : Hyperion Press. ISBN. Frederic J. Schwartz (1996). The Werkbund: Design Theory and Mass Culture Before the First World War. New Haven, Conn. : Yale University Press. ISBN.
- ↑ Mark Jarzombek. "Joseph August Lux: Werkbund Promoter, Historian of a Lost Modernity", Journal of the Society of Architectural Historians 63/1 (June 2004): 202–219.
- ↑ Burchard, Bush-Brown
- ↑ Le Corbusier, Vers une architecture", (1923), Flammarion edition (1995), pages XVIII-XIX
- ↑ Jencks, p. 59
- ↑ Sharp, p. 68
- ↑ Pehnt, p. 163
- ↑ «Alexey Shchusev (1873–1949)». 29 March 2014. Վերցված է 16 August 2015-ին.
- ↑ Udovički-Selb, Danilo (1 January 2012). «Facing Hitler's Pavilion: The Uses of Modernity in the Soviet Pavilion at the 1937 Paris International Exhibition». Journal of Contemporary History. 47 (1): 13–47. doi:10.1177/0022009411422369. ISSN 0022-0094. S2CID 159546579.
- ↑ Anwas, Victor, Art Deco (1992), Harry N. Abrams Inc., 0810919265
- ↑ Poisson, Michel, 1000 Immeubles et Monuments de Paris (2009), Parigramme, pages 318–319 and 300-01
- ↑ Duncan, 1988
- ↑ Ducher, 2014
- ↑ 25,0 25,1 «Growth, Efficiency, and Modernism» (PDF). U.S. General Services Administration. 2006 [2003]. էջ 27. Արխիվացված է օրիգինալից (PDF) 31 March 2011-ին. Վերցված է 31 March 2011-ին.
- ↑ Ho, Vivien (21 October 2020) Modernist architectural marvel made famous by Slim Aarons for sale for $25m. Retrieved 23 October 2020
- ↑ 27,0 27,1 27,2 Journel, 2015
- ↑ Frampton, Kenneth (1980). Modern Architecture: A Critical History (3rd ed.). Thames and Hudson. էջեր 210–218. ISBN 0-500-20257-5.
- ↑ 29,0 29,1 Jester, Thomas C., ed. (1995). Twentieth-Century Building Materials. McGraw-Hill. էջեր 41–42, 48–49. ISBN 0-07-032573-1.
- ↑ Jester, Thomas C., ed. (1995). Twentieth-Century Building Materials. McGraw-Hill. էջ 259. ISBN 0-07-032573-1.
- ↑ 31,0 31,1 31,2 Dahmani, Iman; El moumni, Lahbib; Meslil, El mahdi (2019). Modern Casablanca Map. Translated by Borim, Ian. Casablanca: MAMMA Group. ISBN 978-9920-9339-0-2.
- ↑ «Adaptations of Vernacular Modernism in Casablanca». Վերցված է 15 April 2020-ին.
- ↑ «TEAM 10». www.team10online.org. Վերցված է 17 April 2020-ին.
- ↑ 34,0 34,1 «The Gamma Grid | Model House». transculturalmodernism.org. Վերցված է 18 October 2019-ին.
- ↑ «TEAM 10». www.team10online.org. Վերցված է 17 April 2020-ին.
- ↑ Pedret, Annie. «TEAM 10 Introduction». www.team10online.org. Վերցված է 18 October 2019-ին.
- ↑ Chnaoui, Aziza (2 November 2010). «Depoliticizing Group GAMMA: contesting modernism in Morocco». In Lu, Duanfang (ed.). Third World Modernism: Architecture, Development and Identity (անգլերեն). Routledge. ISBN 9781136895487.
- ↑ «Habitat collectif méditerranéen et dynamique des espaces ouverts». resohab.univ-paris1.fr. Վերցված է 18 April 2020-ին.
- ↑ Fabrizi, Mariabruna (7 December 2016). «Understanding the Grid /1: Michel Ecochard's Planning and Building...». SOCKS (ամերիկյան անգլերեն). Վերցված է 18 April 2020-ին.
- ↑ Chaouni, Aziza (3 July 2014). «Interview with Elie Azagury». Journal of Architectural Education. 68 (2): 210–216. doi:10.1080/10464883.2014.943632. ISSN 1046-4883. S2CID 112234517.
- ↑ Touhey, Max (4 June 2019). «Postmodern and late modern architecture: The ultimate guide». Curbed. Վերցված է 27 January 2022-ին.
- ↑ [1] Արխիվացված 21 Հուլիս 2011 Wayback Machine
- ↑ 43,0 43,1 Boehm, 2000
- ↑ «Obama Mentions Fazlur Rahman Khan». The Muslim Observer. 19 June 2009. Արխիվացված է օրիգինալից 19 June 2013-ին. Վերցված է 11 October 2011-ին.
- ↑ Baker, William F. (2001). «Structural Innovation» (PDF). Tall Buildings and Urban Habitat: Cities in the Third Millennium. New York: Spon Press. էջեր 481–493. ISBN 0-415-23241-4. Արխիվացված է օրիգինալից (PDF) 2 February 2014-ին.
- ↑ Bayley, Stephen (5 January 2010). «Burj Dubai: The new pinnacle of vanity». The Daily Telegraph. Արխիվացված օրիգինալից 11 January 2022-ին. Վերցված է 2010-02-26-ին.
- ↑ Remarks by the Hon. Richard J. Hughes, World Trade Center Press Conference, New York Hilton Hotel, 18 January 1964.
- ↑ «History of the Twin Towers». Port Authority of New York and New Jersey. Վերցված է 12 December 2014-ին.
- ↑ James, Glanz; Lipton, Eric (2003). City in the sky: the rise and fall of the World Trade Center. Macmillan. էջ 109. ISBN 978-0-8050-7428-4.
- ↑ Remarks by Lee K. Jaffee, World Trade Center Press Conference, New York Hilton Hotel, 18 January 1964.
- ↑ Morawski, Erica (2016). Designing Destinations: Hotel Architecture, Urbanism, and American Tourism in Puerto Rico and Cuba (PhD thesis). University of Illinois at Chicago. էջեր 169–170. hdl:10027/19131.
- ↑ James., Holston (1989). The modernist city : an anthropological critique of Brasília. Chicago: University of Chicago Press. ISBN 9780226349794. OCLC 19722338.
- ↑ Mark Byrnes An African City's Unusual Preservation Legacy 8 February 2012 Atlantic Cities
- ↑ «Eritrea capital Asmera makes World Heritage list». 8 July 2017. Վերցված է 8 July 2017-ին.
- ↑ infomediaire (28 October 2019). «Architecture : Casablanca tient sa carte moderne – Infomédiaire» (ֆրանսերեն). Վերցված է 19 May 2020-ին.
Մատենագրություն[խմբագրել | խմբագրել կոդը]
- Boehm, Gero von (2000). Conversations with I.M. Pei: Light is the Key. Munich: Prestel. ISBN 3-7913-2176-5.
- Bony, Anne (2012). L'Architecture Moderne (ֆրանսերեն). Larousse. ISBN 978-2-03-587641-6.
- Bouillon, Jean-Paul (1985). Journal de L'Art Nouveau (ֆրանսերեն). Paris: Skira. ISBN 2-605-00069-9.
- Burchard, John; Bush-Brown, Albert (1966). The Architecture of America- A Social and Cultural History. Atlantic, Little and Brown.
- Conrads, Ulrich, ed. (1971). Programs and Manifestoes on 20th-Century Architecture. Translated by Bullock, Michael. Boston, Mass.: The MIT Press. ISBN 9780262530309. OCLC 959124824.
- Colquhoun, Alan, Modern Architecture, Oxford history of art, Oxford University Press, 2002, 0192842269
- Duncan, Alastair (1988). Art déco. Thames & Hudson. ISBN 2-87811-003-X.
- Ducher, Robert (2014). La charactéristique des styles (ֆրանսերեն). Flammarion. ISBN 978-2-0813-4383-2.
- Jodidio, Philip (2016). Renzo Piano Building Workshop (ֆրանսերեն). Taschen. ISBN 978-3-8365-3637-0.
- Journel, Guillemette Morel (2015). Le Corbusier- Construire la Vie Moderne (ֆրանսերեն). Editions du Patrimoine: Centre des Monument Nationaux. ISBN 978-2-7577-0419-6.
- Morgenthaler, Hans Rudolf, The Meaning of Modern Architecture: Its Inner Necessity and an Empathetic Reading, Ashgate Publishing, Ltd., 2015, 1472453018.
- Le Corbusier (1925). L'Art décoratif d'aujourdhui (ֆրանսերեն). G. Crés et Cie. ISBN 2-700-30312-1.
- Le Corbusier (1923). Vers use architecture (ֆրանսերեն). Flammarion (1995). ISBN 978-2-0812-1744-7.
- Poisson, Michel (2009). 1000 Immeubles et monuments de Paris (ֆրանսերեն). Parigramme. ISBN 978-2-84096-539-8.
- Taschen, Aurelia and Balthazar (2016). L'Architecture Moderne de A à Z (ֆրանսերեն). Bibliotheca Universalis. ISBN 978-3-8365-5630-9.
- Tietz, Jürgen (1999). The Story of Architecture of the 20th century. Konemann. ISBN 3-8290-2045-7.
- von Boehm, Gero (2000). Conversations with I. M. Pei: Light is the Key. Prestel. ISBN 3-7913-21765.
Հետագա ընթերցում[խմբագրել | խմբագրել կոդը]
- USA: Modern Architectures in History Request PDF – ResearchGate
- The article goes in-depth about the original main contributors of modern architecture.
- Pfeiffer, Bruce Brooks. Frank Lloyd Wright, 1867–1959: Building for Democracy. Taschen, 2021.
- This article goes into depth about Frank Lloyd Wright and his contributions to modern architecture. and what he focused on to be a part of modern architecture.
- "What Is Modern Architecture?" Hammond Historic District.
- The article goes through the elaborations of the origin of modern architecture and what constitutes modern architecture.
Արտաքին հղումներ[խմբագրել | խմբագրել կոդը]
| Վիքիպահեստ նախագծում կարող եք այս նյութի վերաբերյալ հավելյալ պատկերազարդում գտնել Էլեն Հովհաննիսյան/Ավազարկղ11 կատեգորիայում։ |
- Harrison, Stuart (20 November 2019). «South Australian modernism exhibition a study in modesty». ArchitectureAU. Review of the exhibition Modernism & Modernist SA Architecture: 1934–1977. Վերցված է 17 April 2021-ին.
- Six Building Designers Who Are Redefining Modern Architecture, an April 2011 radio and Internet report by the Special English service of the Voice of America.
- Architecture and Modernism
- "Preservation of Modern Buildings" edition of AIA Architect
- Brussels50s60s.be, Overview of the architecture of the 1950s and 1960s in Brussels
- A Grand Design: The Toronto City Hall Design Competition Modernist designs from the 1958 international competition
- "Research of American Brutalism"
Origins[խմբագրել | խմբագրել կոդը]
Modern architecture emerged at the end of the 19th century from revolutions in technology, engineering, and building materials, and from a desire to break away from historical architectural styles and invent something that was purely functional and new.
The revolution in materials came first, with the use of cast iron, drywall, plate glass, and reinforced concrete, to build structures that were stronger, lighter, and taller. The cast plate glass process was invented in 1848, allowing the manufacture of very large windows. The Crystal Palace by Joseph Paxton at the Great Exhibition of 1851 was an early example of iron and plate glass construction, followed in 1864 by the first glass and metal curtain wall. These developments together led to the first steel-framed skyscraper, the ten-story Home Insurance Building in Chicago, built in 1884 by William Le Baron Jenney[1] and based on the works of Viollet le Duc.
French industrialist François Coignet was the first to use iron-reinforced concrete, that is, concrete strengthened with iron bars, as a technique for constructing buildings.[2] In 1853 Coignet built the first iron reinforced concrete structure, a four-storey house in the suburbs of Paris.[2] A further important step forward was the invention of the safety elevator by Elisha Otis, first demonstrated at the New York Crystal Palace exposition in 1854, which made tall office and apartment buildings practical.[1] Another important technology for the new architecture was electric light, which greatly reduced the inherent danger of fires caused by gas in the 19th century.[1]
-
The Berlin Bauakademie, by Karl Friedrich Schinkel (1832–36), is considered one of the forerunners of modern architecture due to its hithertofore relatively streamlined façade of the building
-
The Crystal Palace (1851) was one of the first buildings to have cast plate glass windows supported by a cast-iron frame
-
The first house built of reinforced concrete, designed by François Coignet (1853) in Saint-Denis near Paris
-
The Home Insurance Building in Chicago, by William Le Baron Jenney (1884)
-
The Eiffel Tower being constructed (August 1887–89)
The debut of new materials and techniques inspired architects to break away from the neoclassical and eclectic models that dominated European and American architecture in the late 19th century, most notably eclecticism, Victorian and Edwardian architecture, and the Beaux-Arts architectural style.[3] This break with the past was particularly urged by the architectural theorist and historian Eugène Viollet-le-Duc. In his 1872 book Entretiens sur L'Architecture, he urged: "use the means and knowledge given to us by our times, without the intervening traditions which are no longer viable today, and in that way we can inaugurate a new architecture. For each function its material; for each material its form and its ornament."[4] This book influenced a generation of architects, including Louis Sullivan, Victor Horta, Hector Guimard, and Antoni Gaudí.[5]
Early modernism in Europe (1900–1914)[խմբագրել | խմբագրել կոդը]
-
The Glasgow School of Art by Charles Rennie Mackintosh (1896–99)
-
Reinforced concrete apartment building by Auguste Perret, Paris (1903)
-
Austrian Postal Savings Bank in Vienna by Otto Wagner (1904–1906)
-
The AEG Turbine factory by Peter Behrens (1909)
-
The Steiner House in Vienna by Adolf Loos, main façade (1910)
-
Stoclet Palace by Josef Hoffmann, Brussels, (1906–1911)
-
The Théâtre des Champs-Élysées in Paris by Auguste Perret (1911–1913)
-
Stepped concrete apartment building in Paris by Henri Sauvage (1912–1914)
-
The Ginsburg skyscraper in Kyiv (1910–1912) by Adolf Minkus and Fyodor Troupianskyi, Europe's tallest building by roof height before 1925.
At the end of the 19th century, a few architects began to challenge the traditional Beaux Arts and Neoclassical styles that dominated architecture in Europe and the United States. The Glasgow School of Art (1896–99) designed by Charles Rennie Mackintosh, had a façade dominated by large vertical bays of windows.[6] The Art Nouveau style was launched in the 1890s by Victor Horta in Belgium and Hector Guimard in France; it introduced new styles of decoration, based on vegetal and floral forms. In Barcelona, Antonio Gaudi conceived architecture as a form of sculpture; the façade of the Casa Batlló in Barcelona (1904–1907) had no straight lines; it was encrusted with colorful mosaics of stone and ceramic tiles.[1]
Architects also began to experiment with new materials and techniques, which gave them greater freedom to create new forms. In 1903–1904 in Paris Auguste Perret and Henri Sauvage began to use reinforced concrete, previously only used for industrial structures, to build apartment buildings.[7] Reinforced concrete, which could be molded into any shape, and which could create enormous spaces without the need of supporting pillars, replaced stone and brick as the primary material for modernist architects. The first concrete apartment buildings by Perret and Sauvage were covered with ceramic tiles, but in 1905 Perret built the first concrete parking garage on 51 rue de Ponthieu in Paris; here the concrete was left bare, and the space between the concrete was filled with glass windows. Henri Sauvage added another construction innovation in an apartment building on Rue Vavin in Paris (1912–1914); the reinforced concrete building was in steps, with each floor set back from the floor below, creating a series of terraces. Between 1910 and 1913, Auguste Perret built the Théâtre des Champs-Élysées, a masterpiece of reinforced concrete construction, with Art Deco sculptural bas-reliefs on the façade by Antoine Bourdelle. Because of the concrete construction, no columns blocked the spectator's view of the stage.[7]
Otto Wagner, in Vienna, was another pioneer of the new style. In his book Moderne Architektur (1895) he had called for a more rationalist style of architecture, based on "modern life".[8] He designed a stylized ornamental metro station at Karlsplatz in Vienna (1888–89), then an ornamental Art Nouveau residence, Majolika House (1898), before moving to a much more geometric and simplified style, without ornament, in the Austrian Postal Savings Bank (1904–1906). Wagner declared his intention to express the function of the building in its exterior. The reinforced concrete exterior was covered with plaques of marble attached with bolts of polished aluminum. The interior was purely functional and spare, a large open space of steel, glass, and concrete where the only decoration was the structure itself.[1]
The Viennese architect Adolf Loos also began removing any ornament from his buildings. His Steiner House, in Vienna (1910), was an example of what he called rationalist architecture; it had a simple stucco rectangular façade with square windows and no ornament. The fame of the new movement, which became known as the Vienna Secession spread beyond Austria. Josef Hoffmann, a student of Wagner, constructed a landmark of early modernist architecture, the Palais Stoclet, in Brussels, in 1906–1911. This residence, built of brick covered with Norwegian marble, was composed of geometric blocks, wings, and a tower. A large pool in front of the house reflected its cubic forms. The interior was decorated with paintings by Gustav Klimt and other artists, and the architect even designed clothing for the family to match the architecture.[1]
In Germany, a modernist industrial movement, Deutscher Werkbund (German Work Federation) had been created in Munich in 1907 by Hermann Muthesius, a prominent architectural commentator. Its goal was to bring together designers and industrialists, to turn out well-designed, high-quality products, and in the process to invent a new type of architecture.[9] The organization originally included twelve architects and twelve business firms, but quickly expanded. The architects include Peter Behrens, Theodor Fischer (who served as its first president), Josef Hoffmann and Richard Riemerschmid.[10] In 1909 Behrens designed one of the earliest and most influential industrial buildings in the modernist style, the AEG turbine factory, a functional monument of steel and concrete. In 1911–1913, Adolf Meyer and Walter Gropius, who had both worked for Behrens, built another revolutionary industrial plant, the Fagus Factory in Alfeld an der Laine, a building without ornament where every construction element was on display. The Werkbund organized a major exposition of modernist design in Cologne just a few weeks before the outbreak of the First World War in August 1914. For the 1914 Cologne exhibition, Bruno Taut built a revolutionary glass pavilion.[11]
Early American modernism (1890s–1914)[խմբագրել | խմբագրել կոդը]
-
William H. Winslow House, by Frank Lloyd Wright, River Forest, Illinois (1893–94)
-
The Arthur Heurtley House in Oak Park, Illinois (1902)
-
The Robie House by Frank Lloyd Wright, Chicago (1909)
Frank Lloyd Wright was a highly original and independent American architect who refused to be categorized in any one architectural movement. Like Le Corbusier and Ludwig Mies van der Rohe, he had no formal architectural training. From 1887 to 1893 he worked in the Chicago office of Louis Sullivan, who pioneered the first tall steel-frame office buildings in Chicago, and who famously stated "form follows function".[11] Wright set out to break all the traditional rules. He was particularly famous for his Prairie Houses, including the Winslow House in River Forest, Illinois (1893–94); Arthur Heurtley House (1902) and Robie House (1909); sprawling, geometric residences without decoration, with strong horizontal lines which seemed to grow out of the earth, and which echoed the wide flat spaces of the American prairie. His Larkin Building (1904–1906) in Buffalo, New York, Unity Temple (1905) in Oak Park, Illinois and Unity Temple had highly original forms and no connection with historical precedents.[1]
Early skyscrapers[խմբագրել | խմբագրել կոդը]
-
Home Insurance Building in Chicago by William Le Baron Jenney (1883)
-
The Flatiron Building in New York City (1903)
-
The Carson, Pirie, Scott and Company Building in Chicago by Louis Sullivan (1904–1906)
-
The Woolworth Building and the New York skyline in 1913. It was modern on the inside but neo-Gothic on the outside.
-
The neo-Gothic crown of the Woolworth Building by Cass Gilbert (1912)
At the end of the 19th century, the first skyscrapers began to appear in the United States. They were a response to the shortage of land and high cost of real estate in the center of the fast-growing American cities, and the availability of new technologies, including fireproof steel frames and improvements in the safety elevator invented by Elisha Otis in 1852. The first steel-framed "skyscraper", The Home Insurance Building in Chicago, was ten stories high. It was designed by William Le Baron Jenney in 1883, and was briefly the tallest building in the world. Louis Sullivan built another monumental new structure, the Carson, Pirie, Scott and Company Building, in the heart of Chicago in 1904–1906. While these buildings were revolutionary in their steel frames and height, their decoration was borrowed from Neo-Renaissance, Neo-Gothic and Beaux-Arts architecture. The Woolworth Building, designed by Cass Gilbert, was completed in 1912, and was the tallest building in the world until the completion of the Chrysler Building in 1929. The structure was purely modern, but its exterior was decorated with Neo-Gothic ornament, complete with decorative buttresses, arches and spires, which caused it to be nicknamed the "Cathedral of Commerce".[12]
Rise of modernism in Europe and Russia (1918–1931)[խմբագրել | խմբագրել կոդը]
After the first World War, a prolonged struggle began between architects who favored the more traditional styles of neo-classicism and the Beaux-Arts architecture style, and the modernists, led by Le Corbusier and Robert Mallet-Stevens in France, Walter Gropius and Ludwig Mies van der Rohe in Germany, and Konstantin Melnikov in the new Soviet Union, who wanted only pure forms and the elimination of any decoration. Louis Sullivan popularized the axiom Form follows function to emphasize the importance of utilitarian simplicity in modern architecture. Art Deco architects such as Auguste Perret and Henri Sauvage often made a compromise between the two, combining modernist forms and stylized decoration.
International Style (1920s–1970s)[խմբագրել | խմբագրել կոդը]
-
Corbusier Haus in Weissenhof Estate, Stuttgart, Germany (1927)
-
Citrohan Haus in Weissenhof Estate, Stuttgart, Germany by Le Corbusier (1927)
-
The Villa Savoye in Poissy by Le Corbusier (1928–31)
-
Villa Paul Poiret by Robert Mallet-Stevens (1921–1925)
-
The Villa Noailles in Hyères by Robert Mallet-Stevens (1923)
-
Hôtel Martel rue Mallet-Stevens, by Robert Mallet-Stevens (1926–1927)
The dominant figure in the rise of modernism in France was Charles-Édouard Jeanerette, a Swiss-French architect who in 1920 took the name Le Corbusier. In 1920 he co-founded a journal called 'L'Espirit Nouveau and energetically promoted architecture that was functional, pure, and free of any decoration or historical associations. He was also a passionate advocate of a new urbanism, based on planned cities. In 1922 he presented a design of a city for three million people, whose inhabitants lived in identical sixty-story tall skyscrapers surrounded by open parkland. He designed modular houses, which would be mass-produced on the same plan and assembled into apartment blocks, neighborhoods, and cities. In 1923 he published "Toward an Architecture", with his famous slogan, "a house is a machine for living in."[13] He tirelessly promoted his ideas through slogans, articles, books, conferences, and participation in Expositions.
To illustrate his ideas, in the 1920s he built a series of houses and villas in and around Paris. They were all built according to a common system, based upon the use of reinforced concrete, and of reinforced concrete pylons in the interior which supported the structure, allowing glass curtain walls on the façade and open floor plans, independent of the structure. They were always white, and had no ornament or decoration on the outside or inside. The best-known of these houses was the Villa Savoye, built in 1928–1931 in the Paris suburb of Poissy. An elegant white box wrapped with a ribbon of glass windows around on the façade, with living space that opened upon an interior garden and countryside around, raised up by a row of white pylons in the center of a large lawn, it became an icon of modernist architecture.[1]
Bauhaus and the German Werkbund (1919–1933)[խմբագրել | խմբագրել կոդը]
-
The Bauhaus Dessau building, designed by Walter Gropius (1926)
-
Haus am Horn, Weimar by Georg Muche (1923)
-
The Barcelona Pavilion (modern reconstruction) by Ludwig Mies van der Rohe (1929)
In Germany, two important modernist movements appeared after the first World War, The Bauhaus was a school founded Weimar in 1919 under the direction of Walter Gropius. Gropius was the son of the official state architect of Berlin, who studied before the war with Peter Behrens, and designed the modernist Fagus turbine factory. The Bauhaus was a fusion of the prewar Academy of Arts and the school of technology. In 1926 it was transferred from Weimar to Dessau; Gropius designed the new school and student dormitories in the new, purely functional modernist style he was encouraging. The school brought together modernists in all fields; the faculty included the modernist painters Vasily Kandinsky, Joseph Albers and Paul Klee, and the designer Marcel Breuer.
Gropius became an important theorist of modernism, writing The Idea and Construction in 1923. He was an advocate of standardization in architecture, and the mass construction of rationally designed apartment blocks for factory workers. In 1928 he was commissioned by the Siemens company to build apartment for workers in the suburbs of Berlin, and in 1929 he proposed the construction of clusters of slender eight- to ten-story high-rise apartment towers for workers.
While Gropius was active at the Bauhaus, Ludwig Mies van der Rohe led the modernist architectural movement in Berlin. Inspired by the De Stijl movement in the Netherlands, he built clusters of concrete summer houses and proposed a project for a glass office tower. He became the vice president of the German Werkbund, and became the head of the Bauhaus from 1930 to 1933. proposing a wide variety of modernist plans for urban reconstruction. His most famous modernist work was the German pavilion for the 1929 international exposition in Barcelona. It was a work of pure modernism, with glass and concrete walls and clean, horizontal lines. Though it was only a temporary structure, and was torn down in 1930, it became, along with Le Corbusier's Villa Savoye, one of the best-known landmarks of modernist architecture. A reconstructed version now stands on the original site in Barcelona.[1]
When the Nazis came to power in Germany, they viewed the Bauhaus as a training ground for communists, and closed the school in 1933. Gropius left Germany and went to England, then to the United States, where he and Marcel Breuer both joined the faculty of the Harvard Graduate School of Design, and became the teachers of a generation of American postwar architects. In 1937 Mies van der Rohe also moved to the United States; he became one of the most famous designers of postwar American skyscrapers.[1]
Expressionist architecture (1918–1931)[խմբագրել | խմբագրել կոդը]
-
Foyer of the Großes Schauspielhaus, or Great Theater, in Berlin by Hans Poelzig (1919)
-
The Einstein Tower near Berlin by Erich Mendelsohn (1920–24)
-
The Mossehaus in Berlin by Erich Mendelsohn, an early example of streamline moderne (1921–23)
-
The Chilehaus in Hamburg by Fritz Höger (1921–24)
-
Horseshoe Estate public housing project by Bruno Taut (1925)
-
Second Goetheanum in Dornach near Basel (Switzerland) by the Austrian architect Rudolf Steiner (1924–1928)
Expressionism, which appeared in Germany between 1910 and 1925, was a counter-movement against the strictly functional architecture of the Bauhaus and Werkbund. Its advocates, including Bruno Taut, Hans Poelzig, Fritz Hoger and Erich Mendelsohn, wanted to create architecture that was poetic, expressive, and optimistic. Many expressionist architects had fought in World War I and their experiences, combined with the political turmoil and social upheaval that followed the German Revolution of 1919, resulted in a utopian outlook and a romantic socialist agenda.[14] Economic conditions severely limited the number of built commissions between 1914 and the mid-1920s,[15] As result, many of the most innovative expressionist projects, including Bruno Taut's Alpine Architecture and Hermann Finsterlin's Formspiels, remained on paper. Scenography for theatre and films provided another outlet for the expressionist imagination,[16] and provided supplemental incomes for designers attempting to challenge conventions in a harsh economic climate. A particular type, using bricks to create its forms (rather than concrete) is known as Brick Expressionism.
Erich Mendelsohn, (who disliked the term Expressionism for his work) began his career designing churches, silos, and factories which were highly imaginative, but, for lack of resources, were never built. In 1920, he finally was able to construct one of his works in the city of Potsdam; an observatory and research center called the Einsteinium, named in tribute to Albert Einstein. It was supposed to be built of reinforced concrete, but because of technical problems it was finally built of traditional materials covered with plaster. His sculptural form, very different from the austere rectangular forms of the Bauhaus, first won him commissions to build movie theaters and retail stores in Stuttgart, Nuremberg, and Berlin. His Mossehaus in Berlin was an early model for the streamline moderne style. His Columbushaus on Potsdamer Platz in Berlin (1931) was a prototype for the modernist office buildings that followed. (It was torn down in 1957, because it stood in the zone between East and West Berlin, where the Berlin Wall was constructed.) Following the rise of the Nazis to power, he moved to England (1933), then to the United States (1941).[1]
Fritz Höger was another notable Expressionist architect of the period. His Chilehaus was built as the headquarters of a shipping company, and was modeled after a giant steamship, a triangular building with a sharply pointed bow. It was constructed of dark brick, and used external piers to express its vertical structure. Its external decoration borrowed from Gothic cathedrals, as did its internal arcades. Hans Poelzig was another notable expressionist architect. In 1919 he built the Großes Schauspielhaus, an immense theater in Berlin, seating five thousand spectators for theater impresario Max Reinhardt. It featured elongated shapes like stalagmites hanging down from its gigantic dome, and lights on massive columns in its foyer. He also constructed the IG Farben building, a massive corporate headquarters, now the main building of Goethe University in Frankfurt. Bruno Taut specialized in building large-scale apartment complexes for working-class Berliners. He built twelve thousand individual units, sometimes in buildings with unusual shapes, such as a giant horseshoe. Unlike most other modernists, he used bright exterior colors to give his buildings more life The use of dark brick in the German projects gave that particular style a name, Brick Expressionism.[11]
The Austrian philosopher, architect, and social critic Rudolf Steiner also departed as far as possible from traditional architectural forms. His Second Goetheanum, built from 1926 near Basel, Switzerland the Einsteinturm in Potsdam, Germany, and the Second Goetheanum, by Rudolf Steiner (1926), were based on no traditional models, and had entirely original shapes.
Constructivist architecture (1919–1931)[խմբագրել | խմբագրել կոդը]
-
Model of the Tower for the Third International, by Vladimir Tatlin (1919)
-
The Lenin Mausoleum in Moscow by Alexey Shchusev (1924)
-
The USSR Pavilion at the 1925 Paris Exposition of Decorative Arts, by Konstantin Melnikov (1925)
-
Rusakov Workers' Club, Moscow, by Konstantin Melnikov (1928)
-
Open air school in Amsterdam by Jan Duiker (1929–1930)
After the Russian Revolution of 1917, Russian avant-garde artists and architects began searching for a new Soviet style which could replace traditional neoclassicism. The new architectural movements were closely tied with the literary and artistic movements of the period, the futurism of poet Vladimir Mayakovskiy, the Suprematism of painter Kasimir Malevich, and the colorful Rayonism of painter Mikhail Larionov. The most startling design that emerged was the tower proposed by painter and sculptor Vladimir Tatlin for the Moscow meeting of the Third Communist International in 1920: he proposed two interlaced towers of metal four hundred meters high, with four geometric volumes suspended from cables. The movement of Russian Constructivist architecture was launched in 1921 by a group of artists led by Aleksandr Rodchenko. Their manifesto proclaimed that their goal was to find the "communist expression of material structures". Soviet architects began to construct workers' clubs, communal apartment houses, and communal kitchens for feeding whole neighborhoods.[1]
One of the first prominent constructivist architects to emerge in Moscow was Konstantin Melnikov, the number of working clubs – including Rusakov Workers' Club (1928) – and his own living house, Melnikov House (1929) near Arbat Street in Moscow. Melnikov traveled to Paris in 1925 where he built the Soviet Pavilion for the International Exhibition of Modern Decorative and Industrial Arts in Paris in 1925; it was a highly geometric vertical construction of glass and steel crossed by a diagonal stairway, and crowned with a hammer and sickle. The leading group of constructivist architects, led by Vesnin brothers and Moisei Ginzburg, was publishing the 'Contemporary Architecture' journal. This group created several major constructivist projects in the wake of the First Five Year Plan – including colossal Dnieper Hydroelectric Station (1932) – and made an attempt to start the standardization of living blocks with Ginzburg's Narkomfin building. A number of architects from the pre-Soviet period also took up the constructivist style. The most famous example was Lenin's Mausoleum in Moscow (1924), by Alexey Shchusev (1924)[17]
The main centers of constructivist architecture were Moscow and Leningrad; however, during the industrialization many constructivist buildings were erected in provincial cities. The regional industrial centers, including Ekaterinburg, Kharkiv or Ivanovo, were rebuilt in the constructivist manner; some cities, like Magnitogorsk or Zaporizhzhia, were constructed anew (the so-called socgorod, or 'socialist city').
The style fell markedly out of favor in the 1930s, replaced by the more grandiose nationalist styles that Stalin favored. Constructivist architects and even Le Corbusier projects for the new Palace of the Soviets from 1931 to 1933, but the winner was an early Stalinist building in the style termed Postconstructivism. The last major Russian constructivist building, by Boris Iofan, was built for the Paris World Exhibition (1937), where it faced the pavilion of Nazi Germany by Hitler's architect Albert Speer.[18]
Modernism becomes a movement: CIAM (1928)[խմբագրել | խմբագրել կոդը]
By the late 1920s, modernism had become an important movement in Europe. Architecture, which previously had been predominantly national, began to become international. The architects traveled, met each other, and shared ideas. Several modernists, including Le Corbusier, had participated in the competition for the headquarters of the League of Nations in 1927. In the same year, the German Werkbund organized an architectural exposition at the Weissenhof Estate Stuttgart. Seventeen leading modernist architects in Europe were invited to design twenty-one houses; Le Corbusier, and Ludwig Mies van der Rohe played a major part. In 1927 Le Corbusier, Pierre Chareau, and others proposed the foundation of an international conference to establish the basis for a common style. The first meeting of the Congrès Internationaux d'Architecture Moderne or International Congresses of Modern Architects (CIAM), was held in a chateau on Lake Leman in Switzerland 26–28 June 1928. Those attending included Le Corbusier, Robert Mallet-Stevens, Auguste Perret, Pierre Chareau and Tony Garnier from France; Victor Bourgeois from Belgium; Walter Gropius, Erich Mendelsohn, Ernst May and Ludwig Mies van der Rohe from Germany; Josef Frank from Austria; Mart Stam and Gerrit Rietveld from the Netherlands, and Adolf Loos from Czechoslovakia. A delegation of Soviet architects was invited to attend, but they were unable to obtain visas. Later members included Josep Lluís Sert of Spain and Alvar Aalto of Finland. No one attended from the United States. A second meeting was organized in 1930 in Brussels by Victor Bourgeois on the topic "Rational methods for groups of habitations". A third meeting, on "The functional city", was scheduled for Moscow in 1932, but was cancelled at the last minute. Instead, the delegates held their meeting on a cruise ship traveling between Marseille and Athens. On board, they together drafted a text on how modern cities should be organized. The text, called The Athens Charter, after considerable editing by Corbusier and others, was finally published in 1957 and became an influential text for city planners in the 1950s and 1960s. The group met once more in Paris in 1937 to discuss public housing and was scheduled to meet in the United States in 1939, but the meeting was cancelled because of the war. The legacy of the CIAM was a roughly common style and doctrine which helped define modern architecture in Europe and the United States after World War II.[1]
Art Deco[խմբագրել | խմբագրել կոդը]
-
Pavilion of the Galeries Lafayette Department Store at the Paris International Exposition of Decorative Arts (1925)
-
La Samaritaine department store, by Henri Sauvage, Paris, (1925–28)
The Art Deco architectural style (called Style Moderne in France), was modern, but it was not modernist; it had many features of modernism, including the use of reinforced concrete, glass, steel, chrome, and it rejected traditional historical models, such as the Beaux-Arts style and Neo-classicism; but, unlike the modernist styles of Le Corbusier and Mies van der Rohe, it made lavish use of decoration and color. It reveled in the symbols of modernity; lightning flashes, sunrises, and zig-zags. Art Deco had begun in France before World War I and spread through Europe; in the 1920s and 1930s it became a highly popular style in the United States, South America, India, China, Australia, and Japan. In Europe, Art Deco was particularly popular for department stores and movie theaters. The style reached its peak in Europe at the International Exhibition of Modern Decorative and Industrial Arts in 1925, which featured art deco pavilions and decoration from twenty countries. Only two pavilions were purely modernist; the Esprit Nouveau pavilion of Le Corbusier, which represented his idea for a mass-produced housing unit, and the pavilion of the USSR, by Konstantin Melnikov in a flamboyantly futurist style.[19]
Later French landmarks in the Art Deco style included the Grand Rex movie theater in Paris, La Samaritaine department store by Henri Sauvage (1926–28) and the Social and Economic Council building in Paris (1937–38) by Auguste Perret, and the Palais de Tokyo and Palais de Chaillot, both built by collectives of architects for the 1937 Paris Exposition Internationale des Arts et Techniques dans la Vie Moderne.[20]
American Art Deco; the skyscraper style (1919–1939)[խմբագրել | խմբագրել կոդը]
-
The American Radiator Building in New York City by Raymond Hood (1924)
-
Guardian Building in Detroit, by Wirt C. Rowland (1927–29)
-
Chrysler Building in New York City, by William Van Alen (1928–30)
-
Crown of the General Electric Building (also known as 570 Lexington Avenue) by Cross & Cross (1933)
-
30 Rockefeller Center, now the Comcast Building, by Raymond Hood (1933)
In the late 1920s and early 1930s, an exuberant American variant of Art Deco appeared in the Chrysler Building, Empire State Building and Rockefeller Center in New York City, and Guardian Building in Detroit. The first skyscrapers in Chicago and New York had been designed in a neo-gothic or neoclassical style, but these buildings were very different; they combined modern materials and technology (stainless steel, concrete, aluminum, chrome-plated steel) with Art Deco geometry; stylized zig-zags, lightning flashes, fountains, sunrises, and, at the top of the Chrysler building, Art Deco "gargoyles" in the form of stainless steel radiator ornaments. The interiors of these new buildings, sometimes termed Cathedrals of Commerce", were lavishly decorated in bright contrasting colors, with geometric patterns variously influenced by Egyptian and Mayan pyramids, African textile patterns, and European cathedrals, Frank Lloyd Wright himself experimented with Mayan Revival, in the concrete cube-based Ennis House of 1924 in Los Angeles. The style appeared in the late 1920s and 1930s in all major American cities. The style was used most often in office buildings, but it also appeared in the enormous movie palaces that were built in large cities when sound films were introduced.[21]
Streamline style and Public Works Administration (1933–1939)[խմբագրել | խմբագրել կոդը]
-
Pan-Pacific Auditorium in Los Angeles (1936)
-
The San Francisco Maritime Museum, originally was a public bathhouse (1936)
-
Intake towers of Hoover Dam (1931–36)
-
Long Beach Main Post Office (1933–34)
The beginning of the Great Depression in 1929 brought an end to lavishly decorated Art Deco architecture and a temporary halt to the construction of new skyscrapers. It also brought in a new style, called "Streamline Moderne" or sometimes just Streamline. This style, sometimes modeled after for the form of ocean liners, featured rounded corners, strong horizontal lines, and often nautical features, such as superstructures and steel railings. It was associated with modernity and especially with transportation; the style was often used for new airport terminals, train and bus stations, and for gas stations and diners built along the growing American highway system. In the 1930s the style was used not only in buildings, but in railroad locomotives, and even refrigerators and vacuum cleaners. It both borrowed from industrial design and influenced it.[22]
In the United States, the Great Depression led to a new style for government buildings, sometimes called PWA Moderne, for the Public Works Administration, which launched gigantic construction programs in the U.S. to stimulate employment. It was essentially classical architecture stripped of ornament, and was employed in state and federal buildings, from post offices to the largest office building in the world at that time, Pentagon (1941–43), begun just before the United States entered the Second World War.[23]
American modernism (1919–1939)[խմբագրել | խմբագրել կոդը]
-
Ennis House in Los Angeles, by Frank Lloyd Wright (1924)
-
Fallingwater by Frank Lloyd Wright (1928–34)
-
Lovell Health House in Los Feliz, Los Angeles, California, by Richard Neutra (1927–29)
During the 1920s and 1930s, Frank Lloyd Wright resolutely refused to associate himself with any architectural movements. He considered his architecture to be entirely unique and his own. Between 1916 and 1922, he broke away from his earlier prairie house style and worked instead on houses decorated with textured blocks of cement; this became known as his "Mayan style", after the pyramids of the ancient Mayan civilization. He experimented for a time with modular mass-produced housing. He identified his architecture as "Usonian", a combination of USA, "utopian" and "organic social order". His business was severely affected by the beginning of the Great Depression that began in 1929; he had fewer wealthy clients who wanted to experiment. Between 1928 and 1935, he built only two buildings: a hotel near Chandler, Arizona, and the most famous of all his residences, Fallingwater (1934–37), a vacation house in Pennsylvania for Edgar J. Kaufman. Fallingwater is a remarkable structure of concrete slabs suspended over a waterfall, perfectly uniting architecture and nature.[1]
The Austrian architect Rudolph Schindler designed what could be called the first house in the modern style in 1922, the Schindler house. Schindler also contributed to American modernism with his design for the Lovell Beach House in Newport Beach. The Austrian architect Richard Neutra moved to the United States in 1923, worked for a short time with Frank Lloyd Wright, also quickly became a force in American architecture through his modernist design for the same client, the Lovell Health House in Los Angeles. Neutra's most notable architectural work was the Kaufmann Desert House in 1946, and he designed hundreds of further projects.[24]
Paris International Exposition of 1937 and the architecture of dictators[խմբագրել | խմբագրել կոդը]
-
The Palais de Chaillot by Louis-Hippolyte Boileau, Jacques Carlu and Léon Azéma from the 1937 Paris International Exposition
-
The Pavilion of Nazi Germany (left) faced the Pavilion of Stalin's Soviet Union (right) at the 1937 Paris Exposition.
-
Reconstruction of the Pavilion of the Second Spanish Republic by Josep Lluis Sert (1937) displayed Picasso's painting Guernica (1937)
-
The Zeppelinfield stadium in Nuremberg, Germany (1934), built by Albert Speer for Nazi Party rallies
-
The Casa del Fascio (House of Fascism) in Como, Italy, by Giuseppe Terragni (1932–1936)
The 1937 Paris International Exposition in Paris effectively marked the end of the Art Deco, and of pre-war architectural styles. Most of the pavilions were in a neoclassical Deco style, with colonnades and sculptural decoration. The pavilions of Nazi Germany, designed by Albert Speer, in a German neoclassical style topped by eagle and swastika, faced the pavilion of the Soviet Union, topped by enormous statues of a worker and a peasant carrying a hammer and sickle. As to the modernists, Le Corbusier was practically, but not quite invisible at the Exposition; he participated in the Pavilion des temps nouveaux, but focused mainly on his painting.[25] The one modernist who did attract attention was a collaborator of Le Corbusier, Josep Lluis Sert, the Spanish architect, whose pavilion of the Second Spanish Republic was pure modernist glass and steel box. Inside it displayed the most modernist work of the Exposition, the painting Guernica by Pablo Picasso. The original building was destroyed after the Exposition, but it was recreated in 1992 in Barcelona.
The rise of nationalism in the 1930s was reflected in the Fascist architecture of Italy, and Nazi architecture of Germany, based on classical styles and designed to express power and grandeur. The Nazi architecture, much of it designed by Albert Speer, was intended to awe the spectators by its huge scale. Adolf Hitler intended to turn Berlin into the capital of Europe, grander than Rome or Paris. The Nazis closed the Bauhaus, and the most prominent modern architects soon departed for Britain or the United States. In Italy, Benito Mussolini wished to present himself as the heir to the glory and empire of ancient Rome.[26] Mussolini's government was not as hostile to modernism as The Nazis; the spirit of Italian Rationalism of the 1920s continued, with the work of architect Giuseppe Terragni. His Casa del Fascio in Como, headquarters of the local Fascist party, was a perfectly modernist building, with geometric proportions (33.2 meters long by 16.6 meters high), a clean façade of marble, and a Renaissance-inspired interior courtyard. Opposed to Terragni was Marcello Piacitini, a proponent of monumental fascist architecture, who rebuilt the University of Rome, and designed the Italian pavilion at the 1937 Paris Exposition, and planned a grand reconstruction of Rome on the fascist model.[1]
New York World's Fair (1939)[խմբագրել | խմբագրել կոդը]
-
The Trylon and Perisphere, symbols of the 1939 World's Fair
-
Pavilion of the Ford Motor Company, in the Streamline Moderne style
-
The RCA Pavilion featured early public television broadcasts
-
Living room of the House of Glass, showing what future homes would look like
The 1939 New York World's Fair marked a turning point in architecture between Art Deco and modern architecture. The theme of the Fair was the World of Tomorrow, and its symbols were the purely geometric trylon and periphery sculpture. It had many monuments to Art Deco, such as the Ford Pavilion in the Streamline Moderne style, but also included the new International Style that would replace Art Deco as the dominant style after the War. The Pavilions of Finland, by Alvar Aalto, of Sweden by Sven Markelius, and of Brazil by Oscar Niemeyer and Lucio Costa, looked forward to a new style. They became leaders in the postwar modernist movement.[1]
World War II: wartime innovation and postwar reconstruction (1939–1945)[խմբագրել | խմբագրել կոդը]
-
The center of Le Havre destroyed by bombing in 1944
-
The center of Le Havre as reconstructed by Auguste Perret (1946–1964)
-
Quonset hut en route to Japan (1945)
World War II (1939–1945) and its aftermath was a major factor in driving innovation in building technology, and in turn, architectural possibilities.[23][27] The wartime industrial demands resulted in shortages of steel and other building materials, leading to the adoption of new materials, such as aluminum, The war and postwar period brought greatly expanded use of prefabricated building; largely for the military and government. The semi-circular metal Nissen hut of World War I was revived as the Quonset hut. The years immediately after the war saw the development of radical experimental houses, including the enameled-steel Lustron house (1947–1950), and Buckminster Fuller's experimental aluminum Dymaxion House.[27][28]
The unprecedented destruction caused by the war was another factor in the rise of modern architecture. Large parts of major cities, from Berlin, Tokyo, and Dresden to Rotterdam and east London; all the port cities of France, particularly Le Havre, Brest, Marseille, Cherbourg had been destroyed by bombing. In the United States, little civilian construction had been done since the 1920s; housing was needed for millions of American soldiers returning from the war. The postwar housing shortages in Europe and the United States led to the design and construction of enormous government-financed housing projects, usually in run-down center of American cities, and in the suburbs of Paris and other European cities, where land was available,
One of the largest reconstruction projects was that of the city center of Le Havre, destroyed by the Germans and by Allied bombing in 1944; 133 hectares of buildings in the center were flattened, destroying 12,500 buildings and leaving 40,000 persons homeless. The architect Auguste Perret, a pioneer in the use of reinforced concrete and prefabricated materials, designed and built an entirely new center to the city, with apartment blocks, cultural, commercial, and government buildings. He restored historic monuments when possible, and built a new church, St. Joseph, with a lighthouse-like tower in the center to inspire hope. His rebuilt city was declared a UNESCO World Heritage site in 2005.[1]
Le Corbusier and the Cité Radieuse (1947–1952)[խմբագրել | խմբագրել կոդը]
-
Salon and Terrace of an original unit of the Unité d'Habitation, now at the Cité de l'Architecture et du Patrimoine in Paris (1952)
-
The Chapel of Notre-Dame-du-Haut in Ronchamp (1950–1955)
Shortly after the War, the French architect Le Corbusier, who was nearly sixty years old and had not constructed a building in ten years, was commissioned by the French government to construct a new apartment block in Marseille. He called it Unité d'Habitation in Marseille, but it more popularly took the name of the Cité Radieuse (and later "Cité du Fada" "City of the crazy one" in Marseille French), after his book about futuristic urban planning. Following his doctrines of design, the building had a concrete frame raised up above the street on pylons. It contained 337 duplex apartment units, fit into the framework like pieces of a puzzle. Each unit had two levels and a small terrace. Interior "streets" had shops, a nursery school, and other serves, and the flat terrace roof had a running track, ventilation ducts, and a small theater. Le Corbusier designed furniture, carpets, and lamps to go with the building, all purely functional; the only decoration was a choice of interior colors that Le Corbusier gave to residents. Unité d'Habitation became a prototype for similar buildings in other cities, both in France and Germany. Combined with his equally radical organic design for the Chapel of Notre-Dame du-Haut at Ronchamp, this work propelled Corbusier in the first rank of postwar modern architects.[25]
Team X and the 1953 International Congress of Modern Architecture[խմբագրել | խմբագրել կոդը]
In the early 1950s, Michel Écochard, director of urban planning under the French Protectorate in Morocco, commissioned GAMMA (Groupe des Architectes Modernes Marocains)—which initially included the architects Elie Azagury, George Candillis, Alexis Josic and Shadrach Woods—to design housing in the Hay Mohammedi neighborhood of Casablanca that provided a "culturally specific living tissue" for laborers and migrants from the countryside.[29] Sémiramis, Nid d’Abeille (Honeycomb), and Carrières Centrales were some of the first examples of this Vernacular Modernism.[30]
At the 1953 Congrès Internationaux d'Architecture Moderne (CIAM), ATBAT-Afrique—the Africa branch of Atelier des Bâtisseurs founded in 1947 by figures including Le Corbusier, Vladimir Bodiansky, and André Wogenscky—prepared a study of Casablanca's bidonvilles entitled "Habitat for the Greatest Number".[31] The presenters, Georges Candilis and Michel Ecochard, argued—against doctrine—that architects must consider local culture and climate in their designs.[32][29][33] This generated great debate among modernist architects around the world and eventually provoked a schism and the creation of Team 10.[32][34][35] Ecochard's 8x8 meter model at Carrières Centrales earned him recognition as a pioneer in the architecture of collective housing,[36][37] though his Moroccan colleague Elie Azagury was critical of him for serving as a tool of the French colonial regime and for ignoring the economic and social necessity that Moroccans live in higher density vertical housing.[38]
Late modernist architecture[խմբագրել | խմբագրել կոդը]

Late modernist architecture is generally understood to include buildings designed (1968–1980) with exceptions. Modernist architecture includes the buildings designed between 1945 and the 1960s. The late modernist style is characterized by bold shapes and sharp corners, slightly more defined than Brutalist architecture.[39]
Postwar modernism in the United States (1945–1985)[խմբագրել | խմբագրել կոդը]
The International Style of architecture had appeared in Europe, particularly in the Bauhaus movement, in the late 1920s. In 1932 it was recognized and given a name at an Exhibition at the Museum of Modern Art in New York City organized by architect Philip Johnson and architectural critic Henry-Russell Hitchcock, Between 1937 and 1941, following the rise Hitler and the Nazis in Germany, most of the leaders of the German Bauhaus movement found a new home in the United States, and played an important part in the development of American modern architecture.
Frank Lloyd Wright and the Guggenheim Museum[խմբագրել | խմբագրել կոդը]
-
The Pfeiffer Chapel at Florida Southern College by Frank Lloyd Wright (1941–1958)
-
The tower of the Johnson Wax Headquarters and Research Center (1944–50)
-
The Price Tower in Bartlesville, Oklahoma (1956)
-
Solomon Guggenheim Museum, by Frank Lloyd Wright (1946–1959)
Frank Lloyd Wright was eighty years old in 1947; he had been present at the beginning of American modernism, and though he refused to accept that he belonged to any movement, continued to play a leading role almost to its end. One of his most original late projects was the campus of Florida Southern College in Lakeland, Florida, begun in 1941 and completed in 1943. He designed nine new buildings in a style that he described as "The Child of the Sun". He wrote that he wanted the campus to "grow out of the ground and into the light, a child of the sun".
He completed several notable projects in the 1940s, including the Johnson Wax Headquarters and the Price Tower in Bartlesville, Oklahoma (1956). The building is unusual that it is supported by its central core of four elevator shafts; the rest of the building is cantilevered to this core, like the branches of a tree. Wright originally planned the structure for an apartment building in New York City. That project was cancelled because of the Great Depression, and he adapted the design for an oil pipeline and equipment company in Oklahoma. He wrote that in New York City his building would have been lost in a forest of tall buildings, but that in Oklahoma it stood alone. The design is asymmetrical; each side is different.
In 1943 he was commissioned by the art collector Solomon R. Guggenheim to design a museum for his collection of modern art. His design was entirely original; a bowl-shaped building with a spiral ramp inside that led museum visitors on an upward tour of the art of the 20th century. Work began in 1946 but it was not completed until 1959, the year that he died.[1]
Walter Gropius and Marcel Breuer[խմբագրել | խմբագրել կոդը]
-
The Stillman House Litchfield, Connecticut, by Marcel Breuer (1950) The swimming pool mural is by Alexander Calder
-
The PanAm building (Now MetLife Building) in New York, by Walter Gropius and The Architects Collaborative (1958–63)
Walter Gropius, the founder of the Bauhaus, moved to England in 1934 and spent three years there before being invited to the United States by Walter Hudnut of the Harvard Graduate School of Design; Gropius became the head of the architecture faculty. Marcel Breuer, who had worked with him at the Bauhaus, joined him and opened an office in Cambridge. The fame of Gropius and Breuer attracted many students, who themselves became famous architects, including Ieoh Ming Pei and Philip Johnson. They did not receive an important commission until 1941, when they designed housing for workers in Kensington, Pennsylvania, near Pittsburgh., In 1945 Gropius and Breuer associated with a group of younger architects under the name TAC (The Architects Collaborative). Their notable works included the building of the Harvard Graduate School of Design, the U.S. Embassy in Athens (1956–57), and the headquarters of Pan American Airways in New York (1958–63).[1]
Ludwig Mies van der Rohe[խմբագրել | խմբագրել կոդը]
-
Villa Tugendhat in Brno, Czech Republic (1928–30)
-
The Farnsworth House in Plano, Illinois (1945–51)
-
Crown Hall at the Illinois Institute of Technology, Chicago (1956)
-
The Seagram Building, New York City, 1958, by Ludwig Mies van der Rohe
Ludwig Mies van der Rohe described his architecture with the famous saying, "Less is more". As the director of the school of architecture of what is now called the Illinois Institute of Technology from 1939 to 1956, Mies (as he was commonly known) made Chicago the leading city for American modernism in the postwar years. He constructed new buildings for the Institute in modernist style, two high-rise apartment buildings on Lakeshore Drive (1948–51), which became models for high-rises across the country. Other major works included Farnsworth House in Plano, Illinois (1945–1951), a simple horizontal glass box that had an enormous influence on American residential architecture. The Chicago Convention Center (1952–54) and Crown Hall at the Illinois Institute of Technology (1950–56), and The Seagram Building in New York City (1954–58) also set a new standard for purity and elegance. Based on granite pillars, the smooth glass and steel walls were given a touch of color by the use of bronze-toned I-beams in the structure. He returned to Germany in 1962–68 to build the new Nationalgallerie in Berlin. His students and followers included Philip Johnson, and Eero Saarinen, whose work was substantially influenced by his ideas.[1]
Richard Neutra and Charles and Ray Eames[խմբագրել | խմբագրել կոդը]
-
Neutra Office Building by Richard Neutra in Los Angeles (1950)
-
The Constance Perkins House by Richard Neutra, Los Angeles (1962)
Influential residential architects in the new style in the United States included Richard Neutra and Charles and Ray Eames. The most celebrated work of the Eames was Eames House in Pacific Palisades, California, (1949) Charles Eames in collaboration with Eero Saarinen It is composed of two structures, an architects residence and his studio, joined in the form of an L. The house, influenced by Japanese architecture, is made of translucent and transparent panels organized in simple volumes, often using natural materials, supported on a steel framework. The frame of the house was assembled in sixteen hours by five workmen. He brightened up his buildings with panels of pure colors.[1]
Richard Neutra continued to build influential houses in Los Angeles, using the theme of the simple box. Many of these houses erased the line distinction between indoor and outdoor spaces with walls of plate glass.[40] Neutra's Constance Perkins House in Pasadena, California (1962) was re-examination of the modest single-family dwelling. It was built of inexpensive material–wood, plaster, and glass–and completed at a cost of just under $18,000. Neutra scaled the house to the physical dimensions of its owner, a small woman. It features a reflecting pool which meanders under of the glass walls of the house. One of Neutra's most unusual buildings was Shepherd's Grove in Garden Grove, California, which featured an adjoining parking lot where worshippers could follow the service without leaving their cars.
Skidmore, Owings and Merrill and Wallace K. Harrison[խմբագրել | խմբագրել կոդը]
-
Manhattan House by Skidmore, Owings & Merrill (1950–51)
-
Lever House by Skidmore, Owings & Merrill (1951–52)
-
Manufacturers Trust Company Building, by Skidmore, Owings & Merrill, New York City (1954)
-
United Nations Headquarters in New York, by Wallace Harrison with Oscar Niemeyer and Le Corbusier (1952)
Many of the notable modern buildings in the postwar years were produced by two architectural mega-agencies, which brought together large teams of designers for very complex projects. The firm of Skidmore, Owings & Merrill was founded in Chicago in 1936 by Louis Skidmore and Nathaniel Owings, and joined in 1939 by engineer John Merrill, It soon went under the name of SOM. Its first big project was Oak Ridge National Laboratory in Oak Ridge, Tennessee, the gigantic government installation that produced plutonium for the first nuclear weapons. In 1964 the firm had eighteen "partner-owners", 54 "associate participants, "and 750 architects, technicians, designers, decorators, and landscape architects. Their style was largely inspired by the work of Ludwig Mies van der Rohe, and their buildings soon had a large place in the New York skyline, including the Manhattan House (1950–51), Lever House (1951–52) and the Manufacturers Trust Company Building (1954). Later buildings by the firm include Beinecke Library at Yale University (1963), the Willis Tower, formerly Sears Tower in Chicago (1973) and One World Trade Center in New York City (2013), which replaced the building destroyed in the terrorist attack of 11 September 2001.[1]
Wallace Harrison played a major part in the modern architectural history of New York; as the architectural advisor of the Rockefeller Family, he helped design Rockefeller Center, the major Art Deco architectural project of the 1930s. He was supervising architect for the 1939 New York World's Fair, and, with his partner Max Abramowitz, was the builder and chief architect of the headquarters of the United Nations; Harrison headed a committee of international architects, which included Oscar Niemeyer (who produced the original plan approved by the committee) and Le Corbusier. Other landmark New York buildings designed by Harrison and his firm included Metropolitan Opera House, the master plan for Lincoln Center, and John F. Kennedy International Airport.[1]
Philip Johnson[խմբագրել | խմբագրել կոդը]
-
The IDS Center in Minneapolis, Minnesota, by Philip Johnson (1969–72)
-
The Crystal Cathedral by Philip Johnson (1977–80)
-
The Williams Tower in Houston, Texas, by Philip Johnson (1981–1983)
-
PPG Place in Pittsburgh, Pennsylvania, by Philip Johnson (1981–84)
Philip Johnson (1906–2005) was one of the youngest and last major figures in American modern architecture. He trained at Harvard with Walter Gropius, then was director of the department of architecture and modern design at the Metropolitan Museum of Art from 1946 to 1954. In 1947, he published a book about Ludwig Mies van der Rohe, and in 1953 designed his own residence, the Glass House in New Canaan, Connecticut in a style modeled after Mies's Farnsworth House. Beginning in 1955 he began to go in his own direction, moving gradually toward expressionism with designs that increasingly departed from the orthodoxies of modern architecture. His final and decisive break with modern architecture was the AT&T Building (later known as the Sony Tower), and now the 550 Madison Avenue in New York City, (1979) an essentially modernist skyscraper completely altered by the addition of broken pediment with a circular opening. This building is generally considered to mark the beginning of Postmodern architecture in the United States.[1]
Eero Saarinen[խմբագրել | խմբագրել կոդը]
-
The Gateway Arch in Saint Louis, Missouri (1948–1965)
-
Main building of the General Motors Technical Center (1949–55)
-
The Ingalls Rink in New Haven, Connecticut (1953–58)
-
The TWA Terminal at JFK Airport in New York, by Eero Saarinen (1956–62)
Eero Saarinen (1910–1961) was the son of Eliel Saarinen, the most famous Finnish architect of the Art Nouveau period, who emigrated to the United States in 1923, when Eero was thirteen. He studied art and sculpture at the academy where his father taught, and then at the Académie de la Grande Chaumière Academy in Paris before studying architecture at Yale University. His architectural designs were more like enormous pieces of sculpture than traditional modern buildings; he broke away from the elegant boxes inspired by Mies van der Rohe and used instead sweeping curves and parabolas, like the wings of birds. In 1948 he conceived the idea of a monument in St. Louis, Missouri in the form of a parabolic arch 192 meters high, made of stainless steel (1948). He then designed the General Motors Technical Center in Warren, Michigan (1949–55), a glass modernist box in the style of Mies van der Rohe, followed by the IBM Research Center in Yorktown, Virginia (1957–61). His next works were a major departure in style; he produced a particularly striking sculptural design for the Ingalls Rink in New Haven, Connecticut (1956–59, an ice skiing rink with a parabolic roof suspended from cables, which served as a preliminary model for next and most famous work, the TWA Terminal at JFK airport in New York (1956–1962). His declared intention was to design a building that was distinctive and memorable, and also one that would capture the particular excitement of passengers before a journey. The structure is separated into four white concrete parabolic vaults, which together resemble a bird on the ground perched for flight. Each of the four curving roof vaults has two sides attached to columns in a Y form just outside the structure. One of the angles of each shell is lightly raised, and the other is attached to the center of the structure. The roof is connected with the ground by curtain walls of glass. All of the details inside the building, including the benches, counters, escalators, and clocks, were designed in the same style.[1]
Louis Kahn[խմբագրել | խմբագրել կոդը]
-
The First Unitarian Church of Rochester by Louis Kahn (1962)
-
The Salk Institute by Louis Kahn (1962–63)
-
Richards Medical Research Laboratories by Louis Kahn (1957–61)
-
The Kimball Art Museum in Fort Worth, Texas (1966–72)
Louis Kahn (1901–74) was another American architect who moved away from the Mies van der Rohe model of the glass box, and other dogmas of the prevailing international style. He borrowed from a wide variety of styles, and idioms, including neoclassicism. He was a professor of architecture at Yale University from 1947 to 1957, where his students included Eero Saarinen. From 1957 until his death he was a professor of architecture at the University of Pennsylvania. His work and ideas influenced Philip Johnson, Minoru Yamasaki, and Edward Durell Stone as they moved toward a more neoclassical style. Unlike Mies, he did not try to make his buildings look light; he constructed mainly with concrete and brick, and made his buildings look monumental and solid. He drew from a wide variety of different sources; the towers of Richards Medical Research Laboratories were inspired by the architecture of the Renaissance towns he had seen in Italy as a resident architect at the American Academy in Rome in 1950. Notable buildings by Kahn in the United States include the First Unitarian Church of Rochester, New York (1962); and the Kimball Art Museum in Fort Worth, Texas (1966–72). Following the example of Le Corbusier and his design of the government buildings in Chandigarh, the capital city of the Haryana & Punjab State of India, Kahn designed the Jatiyo Sangshad Bhaban (National Assembly Building) in Dhaka, Bangladesh (1962–74), when that country won independence from Pakistan. It was Kahn's last work.[1]
I. M. Pei[խմբագրել | խմբագրել կոդը]
-
The National Center for Atmospheric Research in Boulder, Colorado by I. M. Pei (1963–67)
-
East Wing of the National Gallery of Art in Washington, D.C., by I M. Pei (1978)
-
Pyramid of the Louvre Museum in Paris by I. M. Pei (1983–89)
I. M. Pei (1917–2019) was a major figure in late modernism and the debut of Post-modern architecture. He was born in China and educated in the United States, studying architecture at the Massachusetts Institute of Technology. While the architecture school there still trained in the Beaux-Arts architecture style, Pei discovered the writings of Le Corbusier, and a two-day visit by Le Corbusier to the campus in 1935 had a major impact on Pei's ideas of architecture. In the late 1930s, he moved to the Harvard Graduate School of Design, where he studied with Walter Gropius and Marcel Breuer and became deeply involved in Modernism.[41] After the war he worked on large projects for the New York real estate developer William Zeckendorf, before breaking away and starting his own firm. One of the first buildings his own firm designed was the Green Building at the Massachusetts Institute of Technology. While the clean modernist façade was admired, the building developed an unexpected problem; it created a wind tunnel effect, and in strong winds the doors could not be opened. Pei was forced to construct a tunnel so visitors could enter the building during high winds.
Between 1963 and 1967 Pei designed the Mesa Laboratory for the National Center for Atmospheric Research outside Boulder, Colorado, in an open area at the foothills of the Rocky Mountains. The project differed from Pei's earlier urban work; it would rest in an open area in the foothills of the Rocky Mountains. His design was a striking departure from traditional modernism; it looked as if it were carved out of the side of the mountain.[41]
In the late modernist area, art museums bypassed skyscrapers as the most prestigious architectural projects; they offered greater possibilities for innovation in form and more visibility. Pei established himself with his design for the Herbert F. Johnson Museum of Art at Cornell University in Ithaca, New York (1973), which was praised for its imaginative use of a small space, and its respect for the landscape and other buildings around it. This led to the commission for one of the most important museum projects of the period, the new East Wing of the National Gallery of Art in Washington, completed in 1978, and to another of Pei's most famous projects, the pyramid at the entrance of Louvre Museum in Paris (1983–89). Pei chose the pyramid as the form that best harmonized with the Renaissance and neoclassical forms of the historic Louvre, as well as for its associations with Napoleon and the Battle of the Pyramids. Each face of the pyramid is supported by 128 beams of stainless steel, supporting 675 panels of glass, each 2.9 by 1.9 meters (9 ft 6 in by 6 ft 3 in).[1]
Fazlur Rahman Khan[խմբագրել | խմբագրել կոդը]
-
John Hancock Center in Chicago by Fazlur Rahman Khan was the first building to use X-bracing to create the trussed-tube design.
-
Willis Tower in Chicago was the first building to use the bundled-tube design.
In 1955, employed by the architectural firm Skidmore, Owings & Merrill (SOM), he began working in Chicago. He was made a partner in 1966. He worked the rest of his life side by side with Architect Bruce Graham.[42] Khan introduced design methods and concepts for efficient use of material in building architecture. His first building to employ the tube structure was the Chestnut De-Witt apartment building.[43] During the 1960s and 1970s, he became noted for his designs for Chicago's 100-story John Hancock Center, which was the first building to use the trussed-tube design, and 110-story Sears Tower, since renamed Willis Tower, the tallest building in the world from 1973 until 1998, which was the first building to use the framed-tube design.
He believed that engineers needed a broader perspective on life, saying, "The technical man must not be lost in his own technology; he must be able to appreciate life, and life is art, drama, music, and most importantly, people." Khan's personal papers, most of which were in his office at the time of his death, are held by the Ryerson & Burnham Libraries at the Art Institute of Chicago. The Fazlur Khan Collection includes manuscripts, sketches, audio cassette tapes, slides and other materials regarding his work.
Khan's seminal work of developing tall building structural systems are still used today as the starting point when considering design options for tall buildings. Tube structures have since been used in many skyscrapers, including the construction of the World Trade Center, Aon Centre, Petronas Towers, Jin Mao Building, Bank of China Tower and most other buildings in excess of 40 stories constructed since the 1960s. The strong influence of tube structure design is also evident in the world's current tallest skyscraper, the Burj Khalifa in Dubai. According to Stephen Bayley of The Daily Telegraph:
| Khan invented a new way of building tall. ... So Fazlur Khan created the unconventional skyscraper. Reversing the logic of the steel frame, he decided that the building's external envelope could – given enough trussing, framing and bracing – be the structure itself. This made buildings even lighter. The "bundled tube" meant buildings no longer need be boxlike in appearance: they could become sculpture. Khan's amazing insight – he was name-checked by Obama in his Cairo University speech last year – changed both the economics and the morphology of supertall buildings. And it made Burj Khalifa possible: proportionately, Burj employs perhaps half the steel that conservatively supports the Empire State Building. ... Burj Khalifa is the ultimate expression of his audacious, lightweight design philosophy.[44] |
Minoru Yamasaki[խմբագրել | խմբագրել կոդը]
-
The Twin Towers of the World Trade Center (1973–2001) in Lower Manhattan by Minoru Yamasaki (1913–1986)
-
The Wendell O. Pruitt Homes and William Igoe Apartments Housing Project, in St. Louis (1955–1976)
-
The Century Plaza Towers in Los Angeles, California (1975)
-
One Woodward Avenue in Detroit, Michigan (1962)
In the United States, Minoru Yamasaki found major independent success in implementing unique engineering solutions to then-complicated problems, including the space that elevator shafts took up on each floor, and dealing with his personal fear of heights. During this period, he created a number of office buildings which led to his innovative design of the 1,360 ft (410 m) towers of the World Trade Center in 1964, which began construction 21 March 1966.[45] The first of the towers was finished in 1970.[46] Many of his buildings feature superficial details inspired by the pointed arches of Gothic architecture, and make use of extremely narrow vertical windows. This narrow-windowed style arose from his own personal fear of heights.[47] One particular design challenge of the World Trade Center's design related to the efficacy of the elevator system, which was unique in the world. Yamasaki integrated the fastest elevators at the time, running at 1,700 feet per minute. Instead of placing a large traditional elevator shaft in the core of each tower, Yamasaki created the Twin Towers' "Skylobby" system. The Skylobby design created three separate, connected elevator systems which would serve different segments of the building, depending on which floor was chosen, saving approximately 70% of the space used for a traditional shaft. The space saved was then used for office space.[48] In addition to these accomplishments, he had also designed the Pruitt-Igoe Housing Project, the largest ever housing project built in the United States, which was fully torn down in 1976 due to bad market conditions and the decrepit state of the buildings themselves. Separately, he had also designed the Century Plaza Towers and One Woodward Avenue, among 63 other projects he had developed during his career.
Postwar modernism in Europe (1945–1975)[խմբագրել | խմբագրել կոդը]
-
Sainte Marie de La Tourette in Evreaux-sur-l'Arbresle, France by Le Corbusier and Iannis Xenakis (1956–60)
-
Royal National Theatre, London, by Denys Lasdun (1967–1976)
-
Auditorium of the University of Technology, Helsinki, by Alvar Aalto (1964)
-
University Hospital Center in Liège, Belgium by Charles Vandenhove (1962–82)
-
The Fondation Maeght by Josep Lluis Sert (1959–1964)
-
Church of St. Martin, Idstein Germany by Johannes Krahn (1965)
-
Warszawa Centralna railway station in Poland by Arseniusz Romanowicz (1975)
-
Municipal Orphanage in Amsterdam by Aldo van Eyck (1960), "Aesthetics of Number", architectural movement Structuralism.
In France, Le Corbusier remained the most prominent architect, though he built few buildings there. His most prominent late work was the convent of Sainte Marie de La Tourette in Evreaux-sur-l'Arbresle. The Convent, built of raw concrete, was austere and without ornament, inspired by the medieval monasteries he had visited on his first trip to Italy.[25]
In Britain, the major figures in modernism included Wells Coates (1895–1958), FRS Yorke (1906–1962), James Stirling (1926–1992) and Denys Lasdun (1914–2001). Lasdun's best-known work is the Royal National Theatre (1967–1976) on the south bank of the Thames. Its raw concrete and blockish form offended British traditionalists; Charles III, King of the U.K compared it with a nuclear power station.
In Belgium, a major figure was Charles Vandenhove (born 1927) who constructed an important series of buildings for the University Hospital Center in Liège. His later work ventured into colorful rethinking of historical styles, such as Palladian architecture.[1]
In Finland, the most influential architect was Alvar Aalto, who adapted his version of modernism to the Nordic landscape, light, and materials, particularly the use of wood. After World War II, he taught architecture in the United States. In Denmark, Arne Jacobsen was the best-known of the modernists, who designed furniture as well as carefully proportioned buildings.
In Italy, the most prominent modernist was Gio Ponti, who worked often with the structural engineer Pier Luigi Nervi, a specialist in reinforced concrete. Nervi created concrete beams of exceptional length, twenty-five meters, which allowed greater flexibility in forms and greater heights. Their best-known design was the Pirelli Building in Milan (1958–1960), which for decades was the tallest building in Italy.[1]
The most famous Spanish modernist was the Catalan architect Josep Lluis Sert, who worked with great success in Spain, France, and the United States. In his early career, he worked for a time under Le Corbusier, and designed the Spanish pavilion for the 1937 Paris Exposition. His notable later work included the Fondation Maeght in Saint-Paul-de-Provence, France (1964), and the Harvard Science Center in Cambridge, Massachusetts. He served as Dean of Architecture at the Harvard School of Design.
Notable German modernists included Johannes Krahn, who played an important part in rebuilding German cities after World War II, and built several important museums and churches, notably St. Martin, Idstein, which artfully combined stone masonry, concrete, and glass. Leading Austrian architects of the style included Gustav Peichl, whose later works included the Art and Exhibition Center of the German Federal Republic in Bonn, Germany (1989).
Latin America[խմբագրել | խմբագրել կոդը]
-
Ministry of Health and Education in Rio de Janeiro by Lucio Costa (1936–43)
-
MAM Rio museum, by Affonso Eduardo Reidy (1960)
-
The National Congress building in Brasilia by Oscar Niemeyer (1956–61)
-
The Cathedral of Brasilia by Oscar Niemeyer (1958–1970)
-
The Palácio do Planalto, offices of the Brazilian president, by Oscar Niemeyer (1958–60)
-
São Paulo Museum of Art, MASP, by Lina Bo Bardi (1957–68)
-
The Torre Latinoamericana in Mexico City by Augusto H. Alvarez (1956)
-
Interior of the Luis Barragán House and Studio in Mexico City, by Luis Barragan (1948)
-
The Alfonso Caro Auditorium in UNAM, Mexico City, by Eugenio Peschard (1953)
Architectural historians sometimes label Latin American modernism as "tropical modernism". This reflects architects who adapted modernism to the tropical climate as well as the sociopolitical contexts of Latin America.[49]
Brazil became a showcase of modern architecture in the late 1930s through the work of Lucio Costa (1902–1998) and Oscar Niemeyer (1907–2012). Costa had the lead and Niemeyer collaborated on the Ministry of Education and Health in Rio de Janeiro (1936–43) and the Brazilian pavilion at the 1939 World's Fair in New York. Following the war, Niemeyer, along with Le Corbusier, conceived the form of the United Nations Headquarters constructed by Walter Harrison.
Lucio Costa also had overall responsibility for the plan of the most audacious modernist project in Brazil; the creation of new capital, Brasilia, constructed between 1956 and 1961. Costa made the general plan, laid out in the form of a cross, with the major government buildings in the center. Niemeyer was responsible for designing the government buildings, including the palace of the President;the National Assembly, composed of two towers for the two branches of the legislature and two meeting halls, one with a cupola and other with an inverted cupola. Niemeyer also built the cathedral, eighteen ministries, and giant blocks of housing, each designed for three thousand residents, each with its own school, shops, and chapel. Modernism was employed both as an architectural principle and as a guideline for organizing society, as explored in The Modernist City.[50]
Following a military coup d'état in Brazil in 1964, Niemeyer moved to France, where he designed the modernist headquarters of the French Communist Party in Paris (1965–1980), a miniature of his United Nations plan.[1]
Mexico also had a prominent modernist movement. Important figures included Félix Candela, born in Spain, who emigrated to Mexico in 1939; he specialized in concrete structures in unusual parabolic forms. Another important figure was Mario Pani, who designed the National Conservatory of Music in Mexico City (1949), and the Torre Insignia (1988); Pani was also instrumental in the construction of the new University of Mexico City in the 1950s, alongside Juan O'Gorman, Eugenio Peschard, and Enrique del Moral. The Torre Latinoamericana, designed by Augusto H. Alvarez, was one of the earliest modernist skyscrapers in Mexico City (1956); it successfully withstood the 1985 Mexico City earthquake, which destroyed many other buildings in the city center. Pedro Ramirez Vasquez and Rafael Mijares designed the Olympic Stadium for the 1968 Olympics, and Antoni Peyri and Candela designed the Palace of Sports. Luis Barragan was another influential figure in Mexican modernism; his raw concrete residence and studio in Mexico City looks like a blockhouse on the outside, while inside it features great simplicity in form, pure colors, abundant natural light, and, one of is signatures, a stairway without a railing. He won the Pritzker Architecture Prize in 1980, and the house was declared a UNESCO World Heritage Site in 2004.[1]
Asia and Australia[խմբագրել | խմբագրել կոդը]
-
House of Kunio Maekawa in Tokyo (1935)
-
International House of Japan by Kunio Maekawa, Tokyo (1955)
-
Yoyogi National Gymnasium by Kenzo Tange (1964)
-
Sydney Opera House in Sydney, Australia, by Jørn Utzon (1973)
-
A modernist building in Pune, India
Japan, like Europe, had an enormous shortage of housing after the war, due to the bombing of many cities. 4.2 million housing units needed to be replaced. Japanese architects combined both traditional and modern styles and techniques. One of the foremost Japanese modernists was Kunio Maekawa (1905–1986), who had worked for Le Corbusier in Paris until 1930. His own house in Tokyo was an early landmark of Japanese modernism, combining traditional style with ideas he acquired working with Le Corbusier. His notable buildings include concert halls in Tokyo and Kyoto and the International House of Japan in Tokyo, all in the pure modernist style.
Kenzo Tange (1913–2005) worked in the studio of Kunio Maekawa from 1938 until 1945 before opening his own architectural firm. His first major commission was the Hiroshima Peace Memorial Museum . He designed many notable office buildings and cultural centers. office buildings, as well as the Yoyogi National Gymnasium for the 1964 Summer Olympics in Tokyo. The gymnasium, built of concrete, features a roof suspended over the stadium on steel cables.
The Danish architect Jørn Utzon (1918–2008) worked briefly with Alvar Aalto, studied the work of Le Corbusier, and traveled to the United States to meet Frank Lloyd Wright. In 1957 he designed one of the most recognizable modernist buildings in the world; the Sydney Opera House. He is known for the sculptural qualities of his buildings, and their relationship with the landscape. The five concrete shells of the structure resemble seashells by the beach. Begun in 1957, the project encountered considerable technical difficulties making the shells and getting the acoustics right. Utzon resigned in 1966, and the opera house was not finished until 1973, ten years after its scheduled completion.[1]
In India, modernist architecture was promoted by the postcolonial state under Prime Minister Jawaharlal Nehru, most notably by inviting Le Corbusier to design the city of Chandigarh. Important Indian modernist architects include BV Doshi, Charles Correa, Raj Rewal, Achyut Kanvinde, and Habib Rahman.[փա՞ստ] Much discussion around modernist architecture took place in the journal MARG.[փա՞ստ] In Sri Lanka, Geoffrey Bawa pioneered tropical modernism.[փա՞ստ] Minnette De Silva was an important Sri Lankan modernist architect.[փա՞ստ]
Post independence architecture in Pakistan is a blend of Islamic and modern styles of architecture with influences from Mughal, indo-Islamic and international architectural designs. The 1960s and 1970s was a period of architectural Significance. Jinnah's Mausoleum, Minar e Pakistan, Bab e Khyber, Islamic summit minar and the Faisal mosque date from this time.
Africa[խմբագրել | խմբագրել կոդը]
Some notable modernist architects in Morocco were Elie Azagury and Jean-François Zevaco.[29]
Asmara, capitol of Eritrea, is well known for its modernist architecture dating from the period of Italian colonization.[51][52]
Preservation[խմբագրել | խմբագրել կոդը]
Several works or collections of modern architecture have been designated by UNESCO as World Heritage Sites. In addition to the early experiments associated with Art Nouveau, these include a number of the structures mentioned above in this article: the Rietveld Schröder House in Utrecht, the Bauhaus structures in Weimar, Dessau, and Bernau, the Berlin Modernism Housing Estates, the White City of Tel Aviv, the city of Asmara, the city of Brasilia, the Ciudad Universitaria of UNAM in Mexico City and the University City of Caracas in Venezuela, the Sydney Opera House, and the Centennial Hall in Wrocław, along with select works from Le Corbursier and Frank Lloyd Wright.
Private organizations such as Docomomo International, the World Monuments Fund, and the Recent Past Preservation Network are working to safeguard and document imperiled Modern architecture. In 2006, the World Monuments Fund launched Modernism at Risk, an advocacy and conservation program. The organization MAMMA. is working to document and preserve modernist architecture in Morocco.[53]
See also[խմբագրել | խմբագրել կոդը]
- Complementary architecture
- Critical regionalism
- Ecomodernism
- List of post-war Category A listed buildings in Scotland
- Modern art
- Modern furniture
- Modernisme
- New Urbanism
- Organic architecture
References[խմբագրել | խմբագրել կոդը]
- ↑ 1,00 1,01 1,02 1,03 1,04 1,05 1,06 1,07 1,08 1,09 1,10 1,11 1,12 1,13 1,14 1,15 1,16 1,17 1,18 1,19 1,20 1,21 1,22 1,23 1,24 1,25 1,26 1,27 1,28 1,29 1,30 1,31 Bony, 2012
- ↑ 2,0 2,1 «François Coignet | French house builder». Encyclopedia Britannica.
- ↑ Crouch, Christopher. 2000. "Modernism in Art Design and Architecture", New York: St. Martins Press.0-312-21830-3 (cloth) 0-312-21832-X (pbk)
- ↑ Viollet Le-duc, Entretiens sur Architecture
- ↑ Bouillon, 1985
- ↑ Bony, 2012
- ↑ 7,0 7,1 Poisson, 2009
- ↑ Otto Wagner, Modern Architecture: A Guidebook for His Students to this Field of Art, 1895, translation by Harry Francis Mallgrave, Getty Publications, 1988, 0226869393
- ↑ Lucius Burckhardt (1987). The Werkbund. ? : Hyperion Press. ISBN. Frederic J. Schwartz (1996). The Werkbund: Design Theory and Mass Culture Before the First World War. New Haven, Conn. : Yale University Press. ISBN.
- ↑ Mark Jarzombek. "Joseph August Lux: Werkbund Promoter, Historian of a Lost Modernity", Journal of the Society of Architectural Historians 63/1 (June 2004): 202–219.
- ↑ 11,0 11,1 11,2 Tietz, 1999
- ↑ Burchard, Bush-Brown
- ↑ Le Corbusier, Vers une architecture", (1923), Flammarion edition (1995), pages XVIII-XIX
- ↑ Jencks, p. 59
- ↑ Sharp, p. 68
- ↑ Pehnt, p. 163
- ↑ «Alexey Shchusev (1873–1949)». 29 March 2014. Վերցված է 16 August 2015-ին.
- ↑ Udovički-Selb, Danilo (1 January 2012). «Facing Hitler's Pavilion: The Uses of Modernity in the Soviet Pavilion at the 1937 Paris International Exhibition». Journal of Contemporary History. 47 (1): 13–47. doi:10.1177/0022009411422369. ISSN 0022-0094. S2CID 159546579.
- ↑ Anwas, Victor, Art Deco (1992), Harry N. Abrams Inc., 0810919265
- ↑ Poisson, Michel, 1000 Immeubles et Monuments de Paris (2009), Parigramme, pages 318–319 and 300-01
- ↑ Duncan, 1988
- ↑ Ducher, 2014
- ↑ 23,0 23,1 «Growth, Efficiency, and Modernism» (PDF). U.S. General Services Administration. 2006 [2003]. էջ 27. Արխիվացված է օրիգինալից (PDF) 31 March 2011-ին. Վերցված է 31 March 2011-ին.
- ↑ Ho, Vivien (21 October 2020) Modernist architectural marvel made famous by Slim Aarons for sale for $25m. Retrieved 23 October 2020
- ↑ 25,0 25,1 25,2 Journel, 2015
- ↑ Frampton, Kenneth (1980). Modern Architecture: A Critical History (3rd ed.). Thames and Hudson. էջեր 210–218. ISBN 0-500-20257-5.
- ↑ 27,0 27,1 Jester, Thomas C., ed. (1995). Twentieth-Century Building Materials. McGraw-Hill. էջեր 41–42, 48–49. ISBN 0-07-032573-1.
- ↑ Jester, Thomas C., ed. (1995). Twentieth-Century Building Materials. McGraw-Hill. էջ 259. ISBN 0-07-032573-1.
- ↑ 29,0 29,1 29,2 Dahmani, Iman; El moumni, Lahbib; Meslil, El mahdi (2019). Modern Casablanca Map. Translated by Borim, Ian. Casablanca: MAMMA Group. ISBN 978-9920-9339-0-2.
- ↑ «Adaptations of Vernacular Modernism in Casablanca». Վերցված է 15 April 2020-ին.
- ↑ «TEAM 10». www.team10online.org. Վերցված է 17 April 2020-ին.
- ↑ 32,0 32,1 «The Gamma Grid | Model House». transculturalmodernism.org. Վերցված է 18 October 2019-ին.
- ↑ «TEAM 10». www.team10online.org. Վերցված է 17 April 2020-ին.
- ↑ Pedret, Annie. «TEAM 10 Introduction». www.team10online.org. Վերցված է 18 October 2019-ին.
- ↑ Chnaoui, Aziza (2 November 2010). «Depoliticizing Group GAMMA: contesting modernism in Morocco». In Lu, Duanfang (ed.). Third World Modernism: Architecture, Development and Identity (անգլերեն). Routledge. ISBN 9781136895487.
- ↑ «Habitat collectif méditerranéen et dynamique des espaces ouverts». resohab.univ-paris1.fr. Վերցված է 18 April 2020-ին.
- ↑ Fabrizi, Mariabruna (7 December 2016). «Understanding the Grid /1: Michel Ecochard's Planning and Building...». SOCKS (ամերիկյան անգլերեն). Վերցված է 18 April 2020-ին.
- ↑ Chaouni, Aziza (3 July 2014). «Interview with Elie Azagury». Journal of Architectural Education. 68 (2): 210–216. doi:10.1080/10464883.2014.943632. ISSN 1046-4883. S2CID 112234517.
- ↑ Touhey, Max (4 June 2019). «Postmodern and late modern architecture: The ultimate guide». Curbed. Վերցված է 27 January 2022-ին.
- ↑ [2] Արխիվացված 21 Հուլիս 2011 Wayback Machine
- ↑ 41,0 41,1 Boehm, 2000
- ↑ «Obama Mentions Fazlur Rahman Khan». The Muslim Observer. 19 June 2009. Արխիվացված է օրիգինալից 19 June 2013-ին. Վերցված է 11 October 2011-ին.
- ↑ Baker, William F. (2001). «Structural Innovation» (PDF). Tall Buildings and Urban Habitat: Cities in the Third Millennium. New York: Spon Press. էջեր 481–493. ISBN 0-415-23241-4. Արխիվացված է օրիգինալից (PDF) 2 February 2014-ին.
- ↑ Bayley, Stephen (5 January 2010). «Burj Dubai: The new pinnacle of vanity». The Daily Telegraph. Արխիվացված օրիգինալից 11 January 2022-ին. Վերցված է 2010-02-26-ին.
- ↑ Remarks by the Hon. Richard J. Hughes, World Trade Center Press Conference, New York Hilton Hotel, 18 January 1964.
- ↑ «History of the Twin Towers». Port Authority of New York and New Jersey. Վերցված է 12 December 2014-ին.
- ↑ James, Glanz; Lipton, Eric (2003). City in the sky: the rise and fall of the World Trade Center. Macmillan. էջ 109. ISBN 978-0-8050-7428-4.
- ↑ Remarks by Lee K. Jaffee, World Trade Center Press Conference, New York Hilton Hotel, 18 January 1964.
- ↑ Morawski, Erica (2016). Designing Destinations: Hotel Architecture, Urbanism, and American Tourism in Puerto Rico and Cuba (PhD thesis). University of Illinois at Chicago. էջեր 169–170. hdl:10027/19131.
- ↑ James., Holston (1989). The modernist city : an anthropological critique of Brasília. Chicago: University of Chicago Press. ISBN 9780226349794. OCLC 19722338.
- ↑ Mark Byrnes An African City's Unusual Preservation Legacy 8 February 2012 Atlantic Cities
- ↑ «Eritrea capital Asmera makes World Heritage list». 8 July 2017. Վերցված է 8 July 2017-ին.
- ↑ infomediaire (28 October 2019). «Architecture : Casablanca tient sa carte moderne – Infomédiaire» (ֆրանսերեն). Վերցված է 19 May 2020-ին.
Bibliography[խմբագրել | խմբագրել կոդը]
- Boehm, Gero von (2000). Conversations with I.M. Pei: Light is the Key. Munich: Prestel. ISBN 3-7913-2176-5.
- Bony, Anne (2012). L'Architecture Moderne (ֆրանսերեն). Larousse. ISBN 978-2-03-587641-6.
- Bouillon, Jean-Paul (1985). Journal de L'Art Nouveau (ֆրանսերեն). Paris: Skira. ISBN 2-605-00069-9.
- Burchard, John; Bush-Brown, Albert (1966). The Architecture of America- A Social and Cultural History. Atlantic, Little and Brown.
- Conrads, Ulrich, ed. (1971). Programs and Manifestoes on 20th-Century Architecture. Translated by Bullock, Michael. Boston, Mass.: The MIT Press. ISBN 9780262530309. OCLC 959124824.
- Colquhoun, Alan, Modern Architecture, Oxford history of art, Oxford University Press, 2002, 0192842269
- Duncan, Alastair (1988). Art déco. Thames & Hudson. ISBN 2-87811-003-X.
- Ducher, Robert (2014). La charactéristique des styles (ֆրանսերեն). Flammarion. ISBN 978-2-0813-4383-2.
- Jodidio, Philip (2016). Renzo Piano Building Workshop (ֆրանսերեն). Taschen. ISBN 978-3-8365-3637-0.
- Journel, Guillemette Morel (2015). Le Corbusier- Construire la Vie Moderne (ֆրանսերեն). Editions du Patrimoine: Centre des Monument Nationaux. ISBN 978-2-7577-0419-6.
- Morgenthaler, Hans Rudolf, The Meaning of Modern Architecture: Its Inner Necessity and an Empathetic Reading, Ashgate Publishing, Ltd., 2015, 1472453018.
- Le Corbusier (1925). L'Art décoratif d'aujourdhui (ֆրանսերեն). G. Crés et Cie. ISBN 2-700-30312-1.
- Le Corbusier (1923). Vers use architecture (ֆրանսերեն). Flammarion (1995). ISBN 978-2-0812-1744-7.
- Poisson, Michel (2009). 1000 Immeubles et monuments de Paris (ֆրանսերեն). Parigramme. ISBN 978-2-84096-539-8.
- Taschen, Aurelia and Balthazar (2016). L'Architecture Moderne de A à Z (ֆրանսերեն). Bibliotheca Universalis. ISBN 978-3-8365-5630-9.
- Tietz, Jürgen (1999). The Story of Architecture of the 20th century. Konemann. ISBN 3-8290-2045-7.
- von Boehm, Gero (2000). Conversations with I. M. Pei: Light is the Key. Prestel. ISBN 3-7913-21765.
Further reading[խմբագրել | խմբագրել կոդը]
- USA: Modern Architectures in History Request PDF – ResearchGate
- The article goes in-depth about the original main contributors of modern architecture.
- Pfeiffer, Bruce Brooks. Frank Lloyd Wright, 1867–1959: Building for Democracy. Taschen, 2021.
- This article goes into depth about Frank Lloyd Wright and his contributions to modern architecture. and what he focused on to be a part of modern architecture.
- "What Is Modern Architecture?" Hammond Historic District.
- The article goes through the elaborations of the origin of modern architecture and what constitutes modern architecture.
External links[խմբագրել | խմբագրել կոդը]
| Վիքիպահեստ նախագծում կարող եք այս նյութի վերաբերյալ հավելյալ պատկերազարդում գտնել Էլեն Հովհաննիսյան/Ավազարկղ11 կատեգորիայում։ |
- Harrison, Stuart (20 November 2019). «South Australian modernism exhibition a study in modesty». ArchitectureAU. Review of the exhibition Modernism & Modernist SA Architecture: 1934–1977. Վերցված է 17 April 2021-ին.
- Six Building Designers Who Are Redefining Modern Architecture, an April 2011 radio and Internet report by the Special English service of the Voice of America.
- Architecture and Modernism
- "Preservation of Modern Buildings" edition of AIA Architect
- Brussels50s60s.be, Overview of the architecture of the 1950s and 1960s in Brussels
- A Grand Design: The Toronto City Hall Design Competition Modernist designs from the 1958 international competition
- "Research of American Brutalism"
Կաղապար:Modern architecture Կաղապար:Archhistory Կաղապար:Modernism Կաղապար:Architecture in the United States


